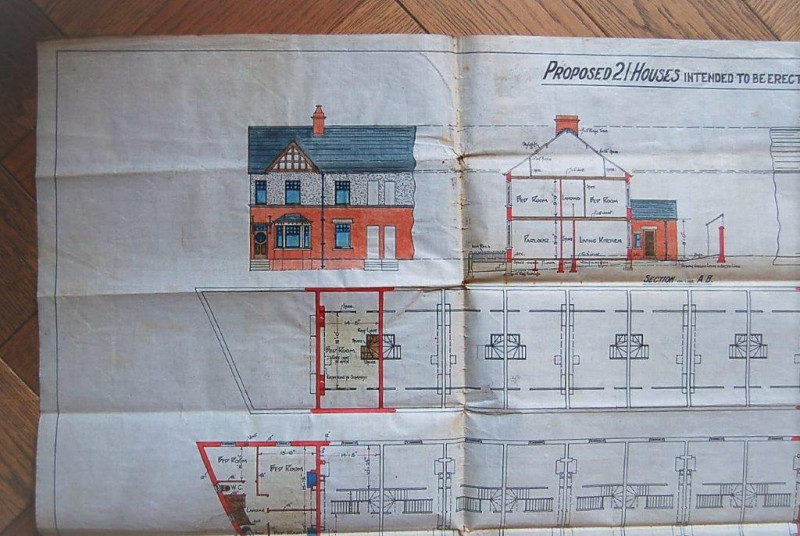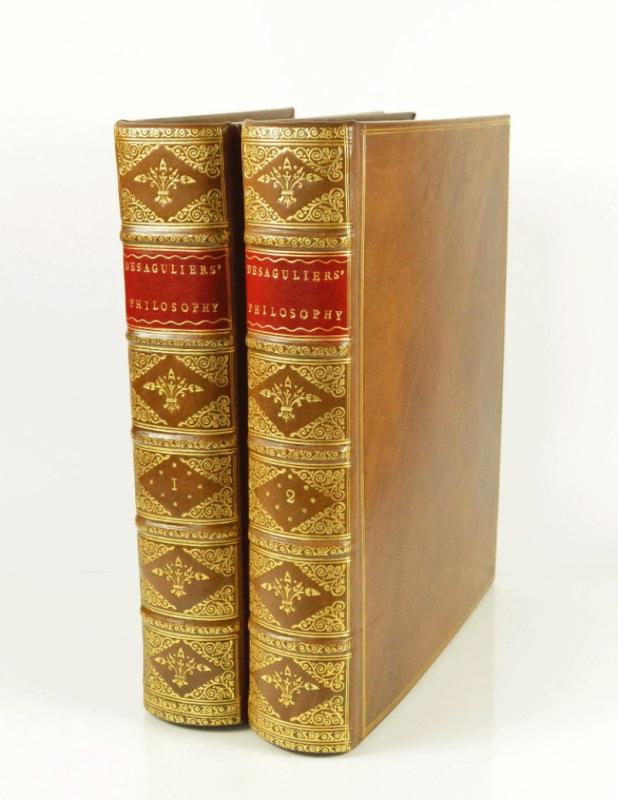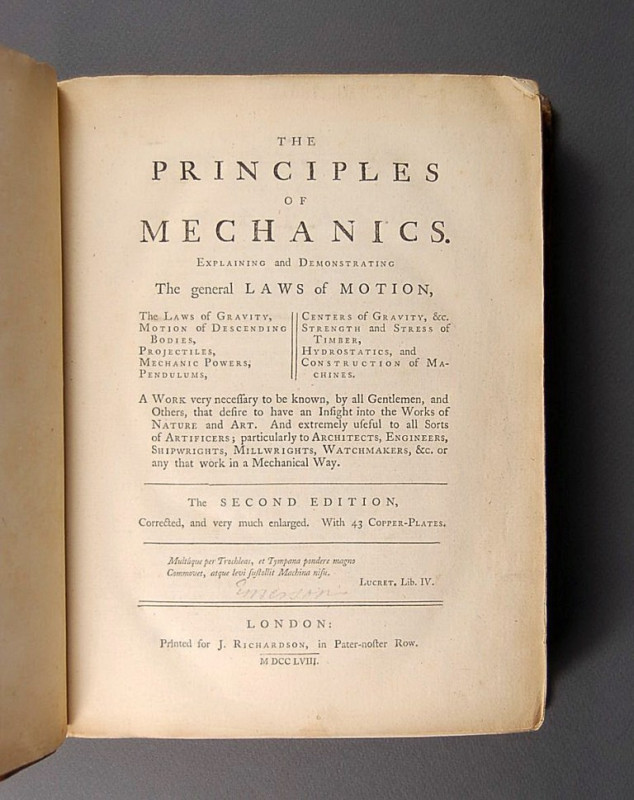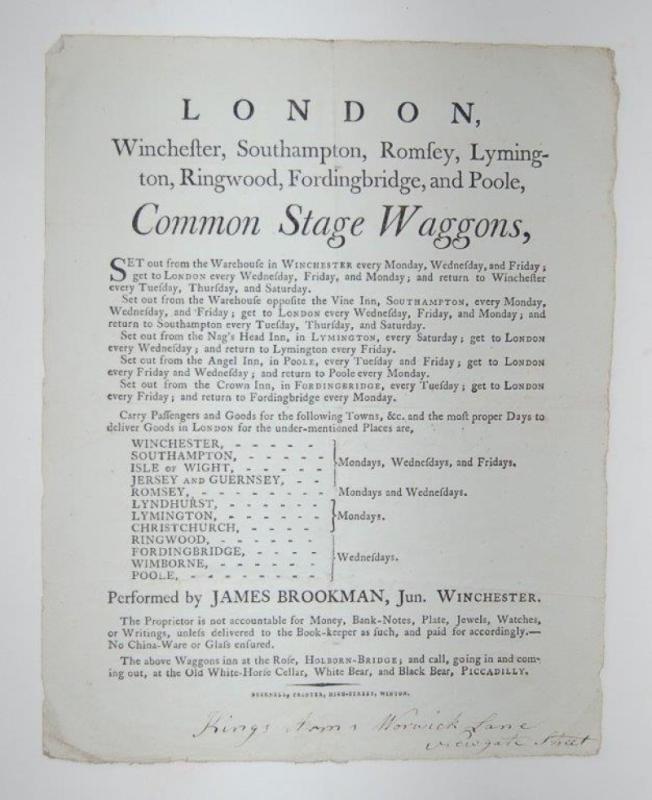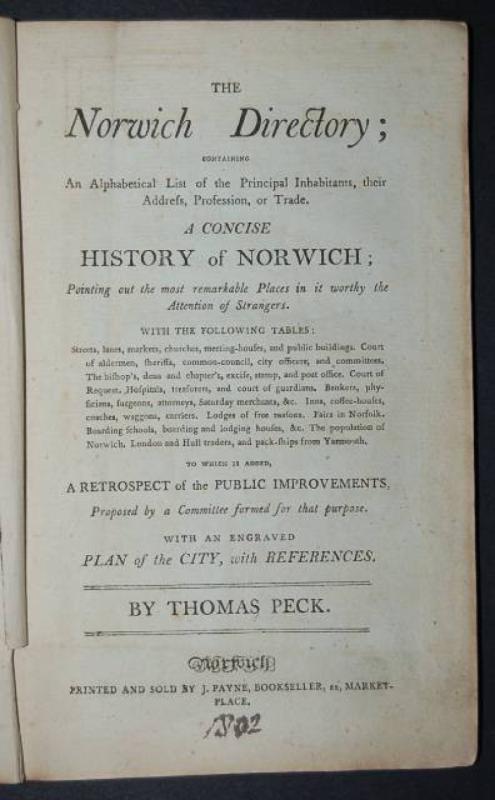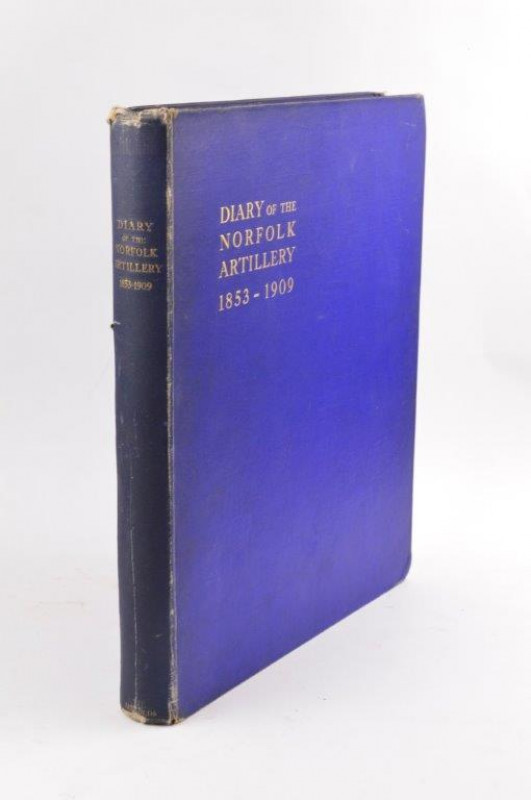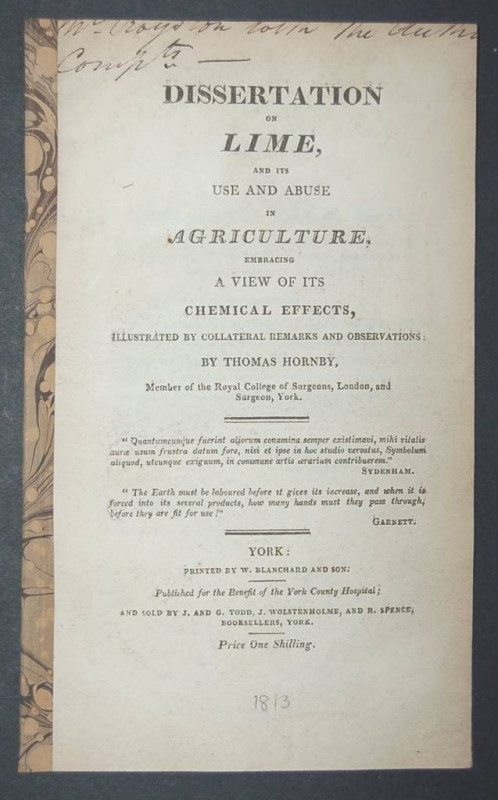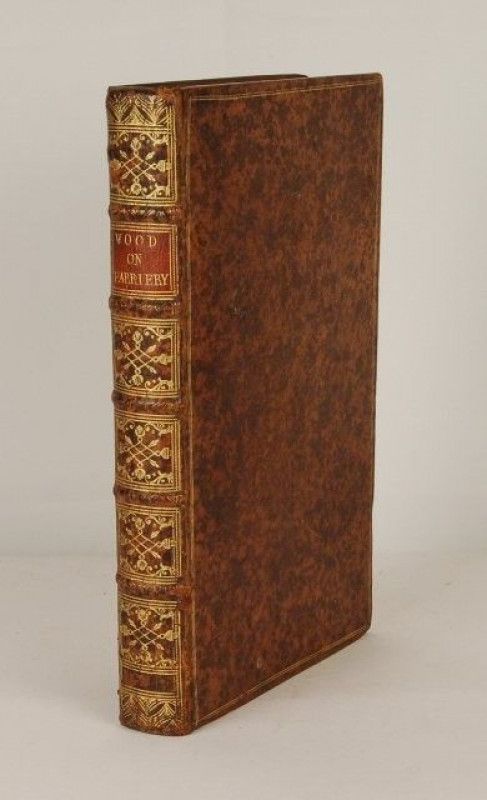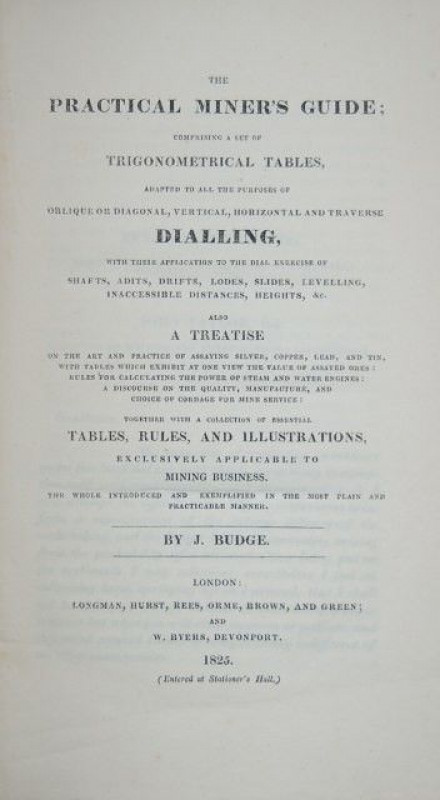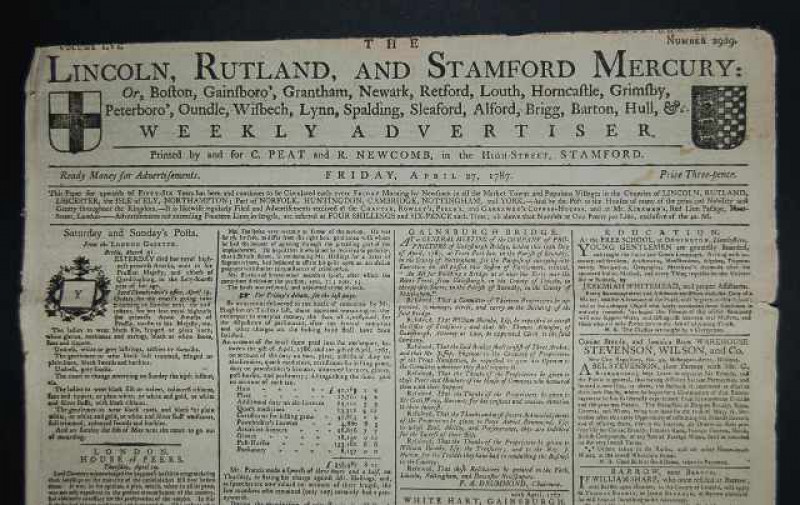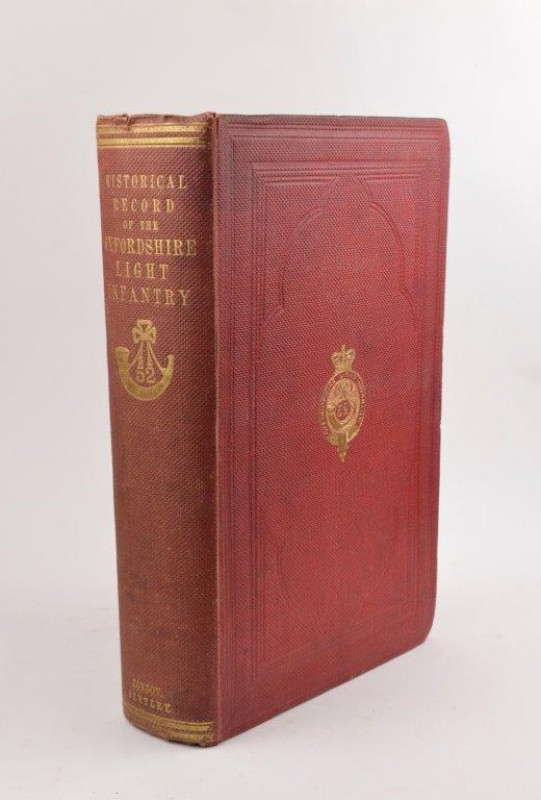Proposed plan for 21 houses intended to be erected at Chatburn for The Chatburn Manufacturing Company. Edmund T. Welch, Architect & Surveyor, Clitheroe. July 19th, 1911.
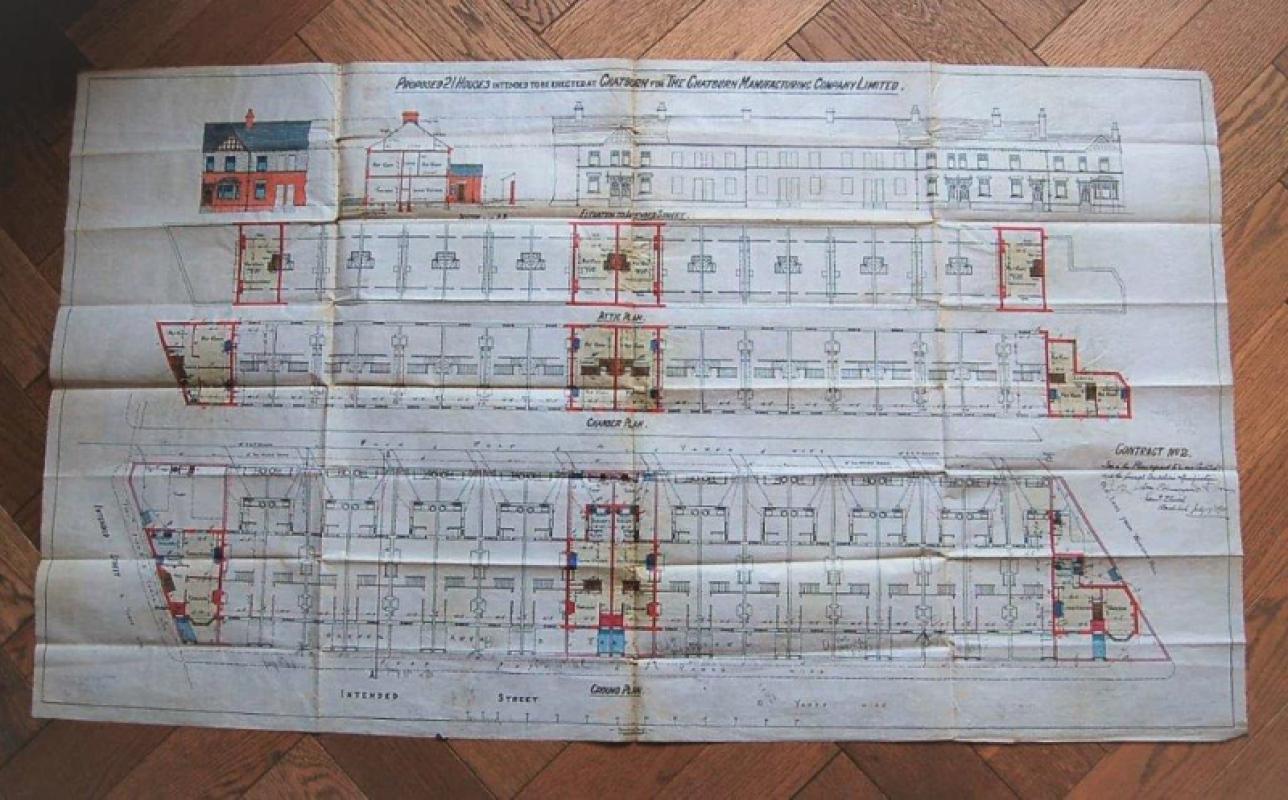
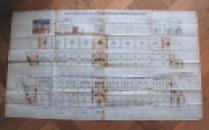

Book Description
Large plan (73 x 130 cm) drawn up on linen, showing elevations and floor plans, partly hand-coloured, folded.
Dealer Notes
The proposed dwellings were constructed in duplicate and still stand today as Victoria Avenue and Pendale Avenue, Chatburn.
Author
ARCHITECTURAL PLANS. CHATBURN, NEAR CLITHEROE, LANCASHIRE.
Date
1911
Friends of the PBFA
For £10 get free entry to our fairs, updates from the PBFA and more.
Please email info@pbfa.org for more information
