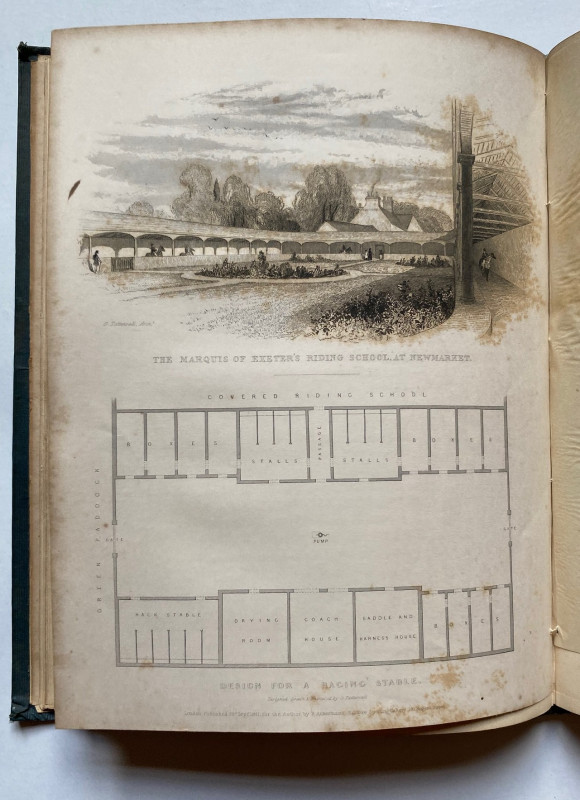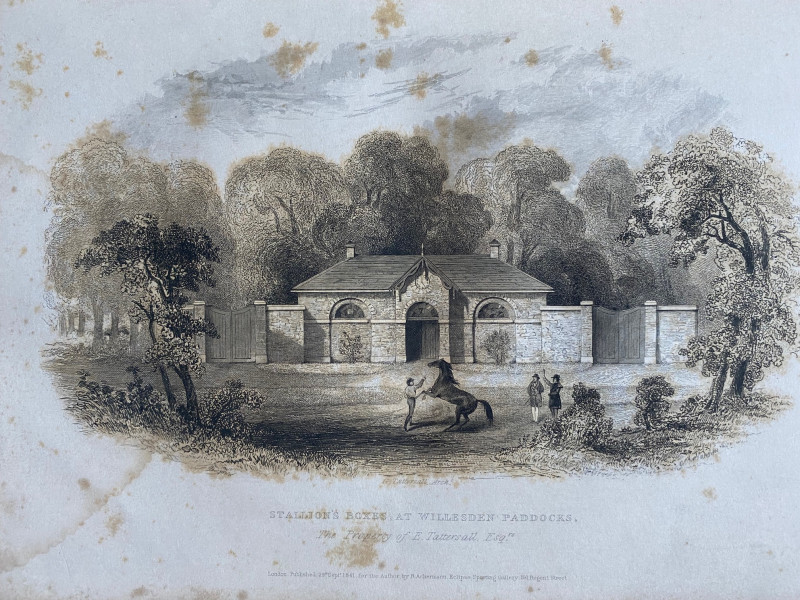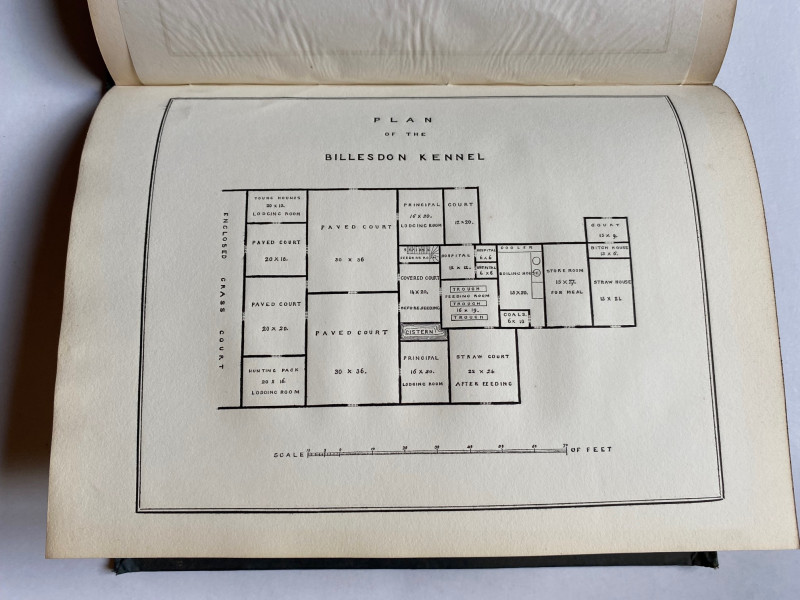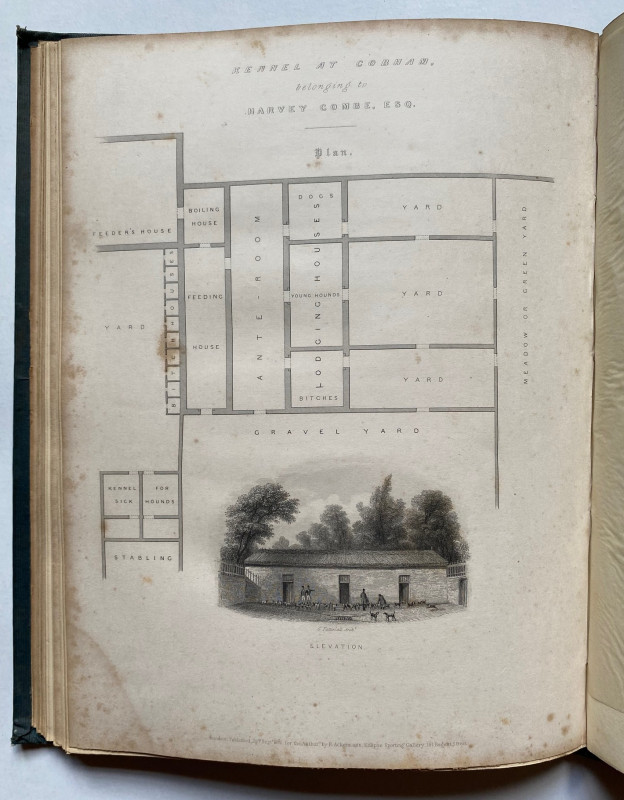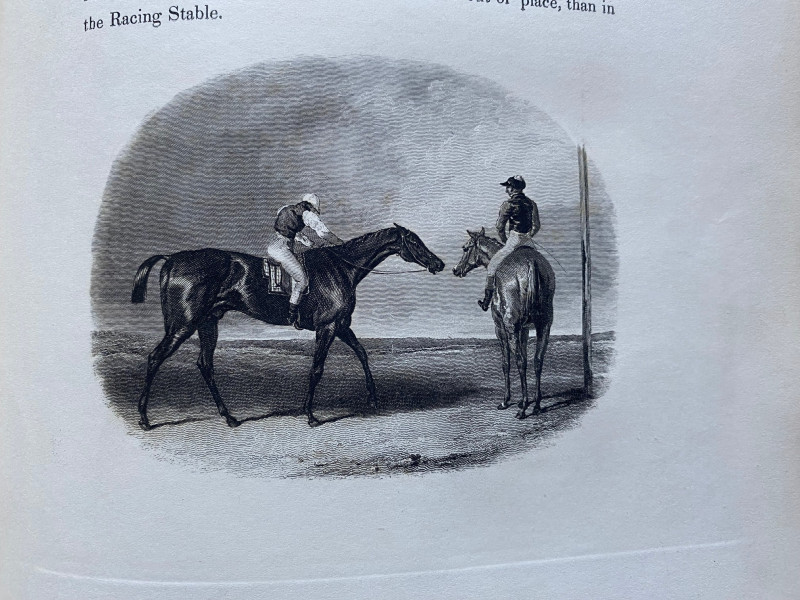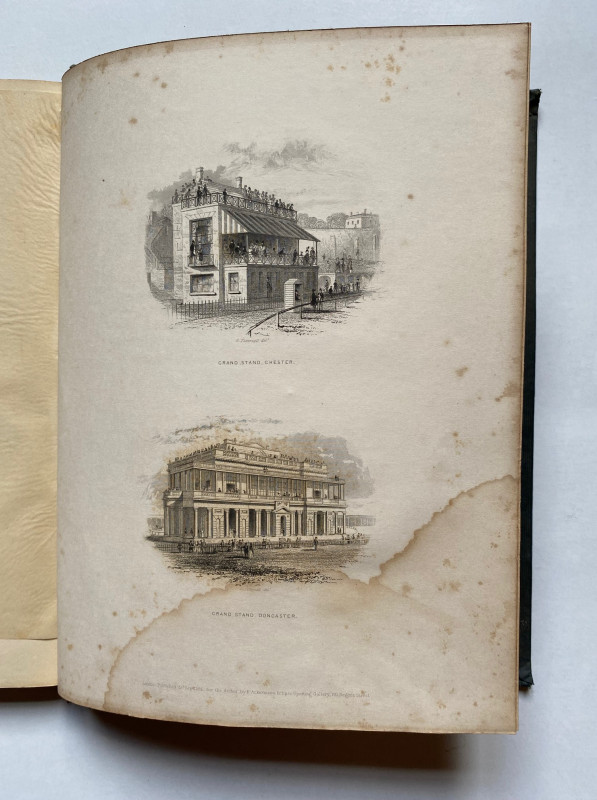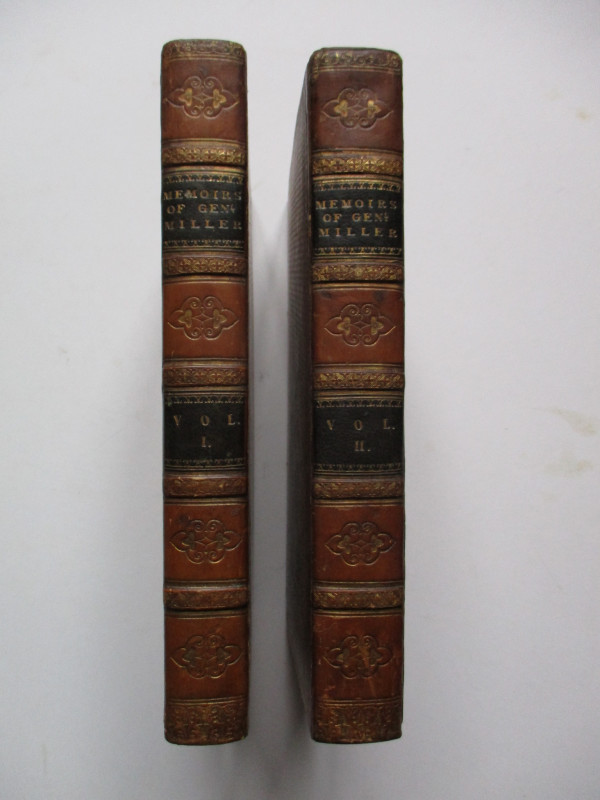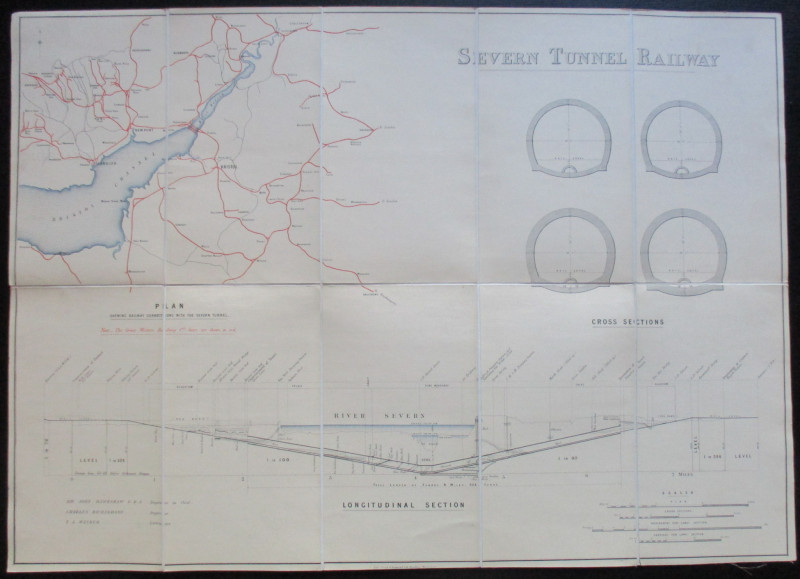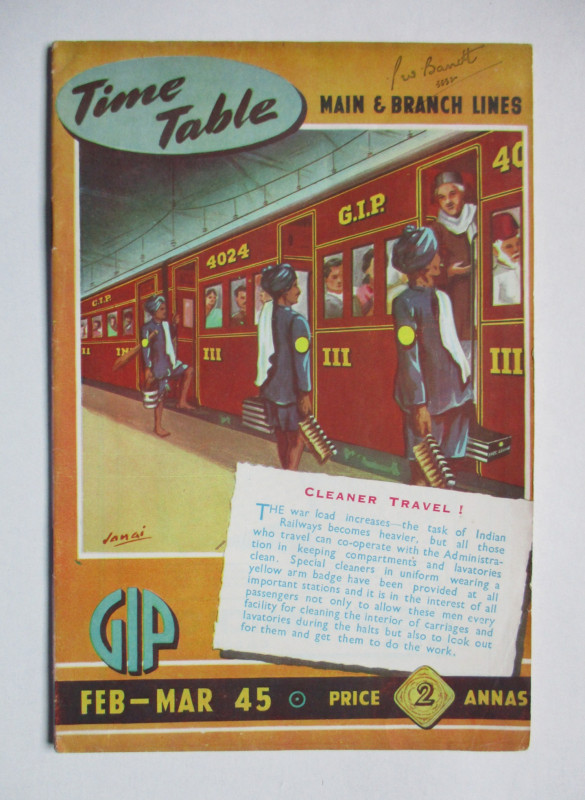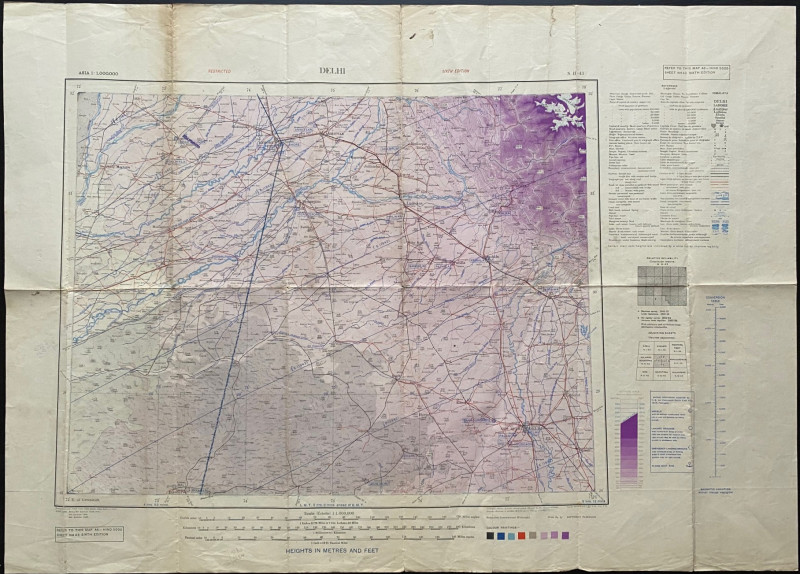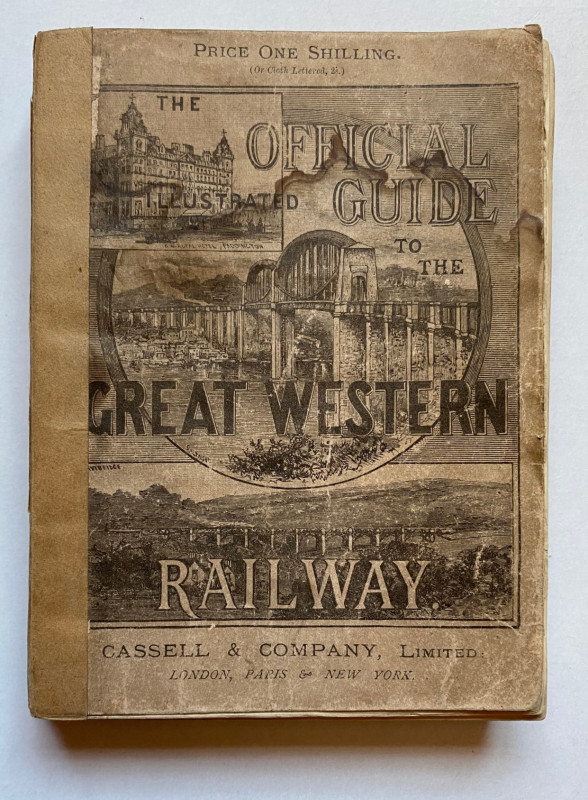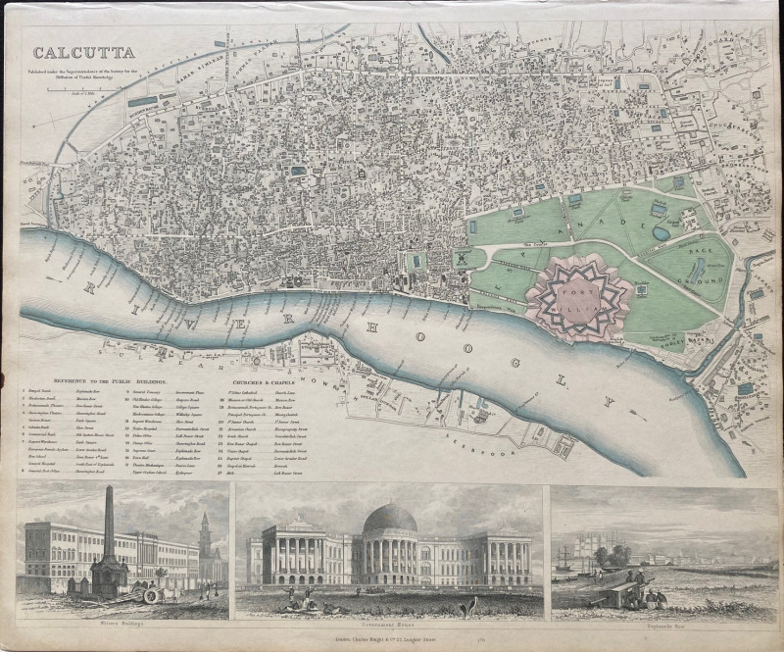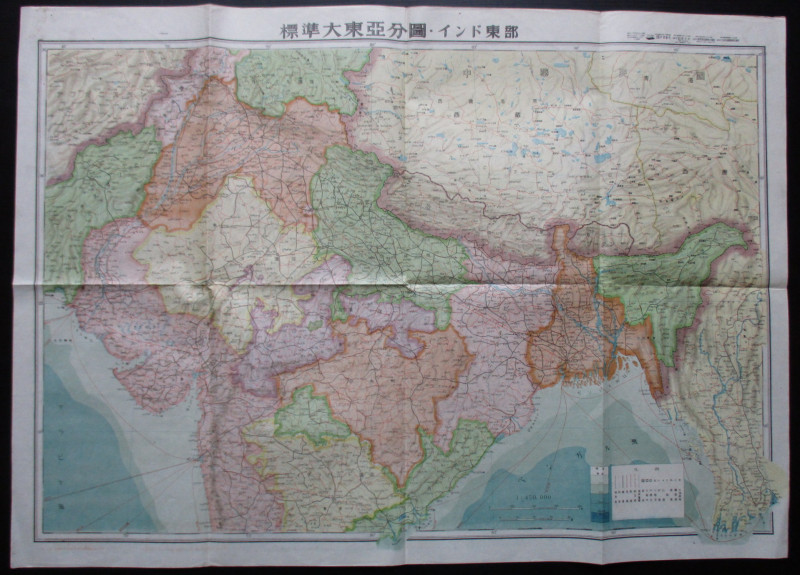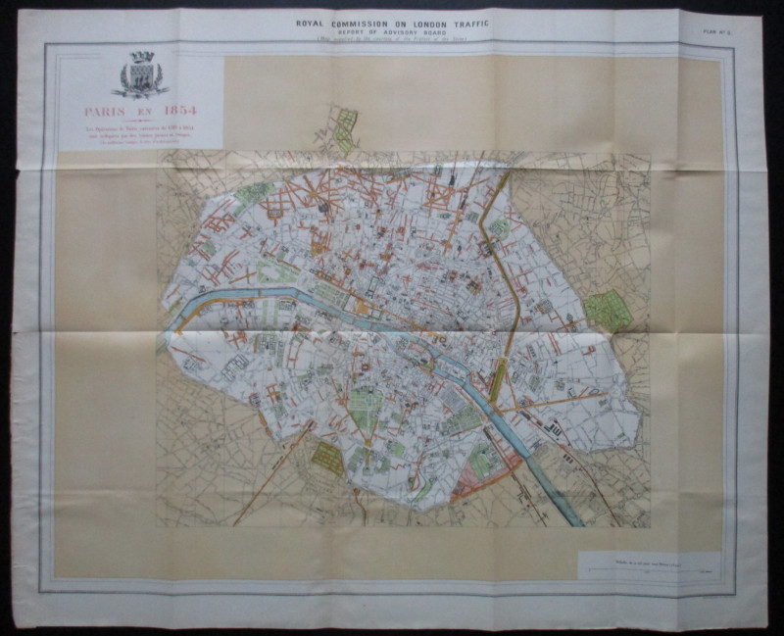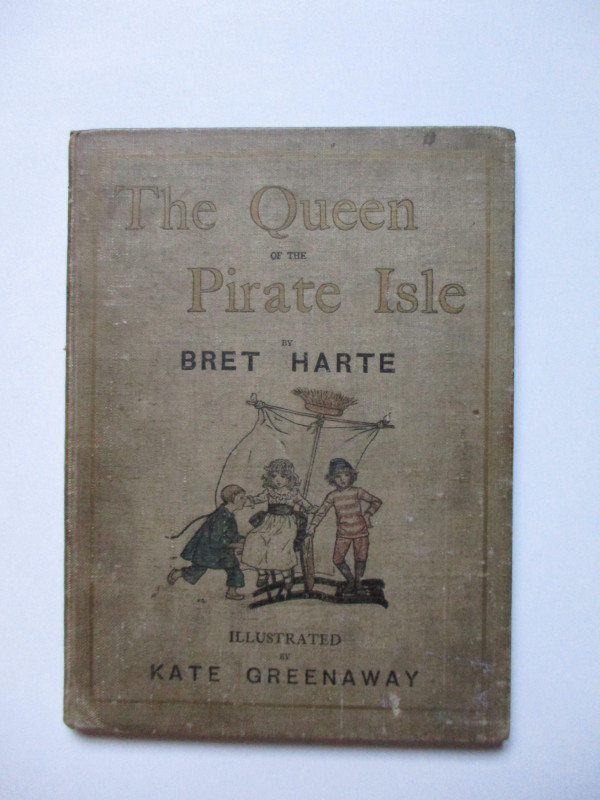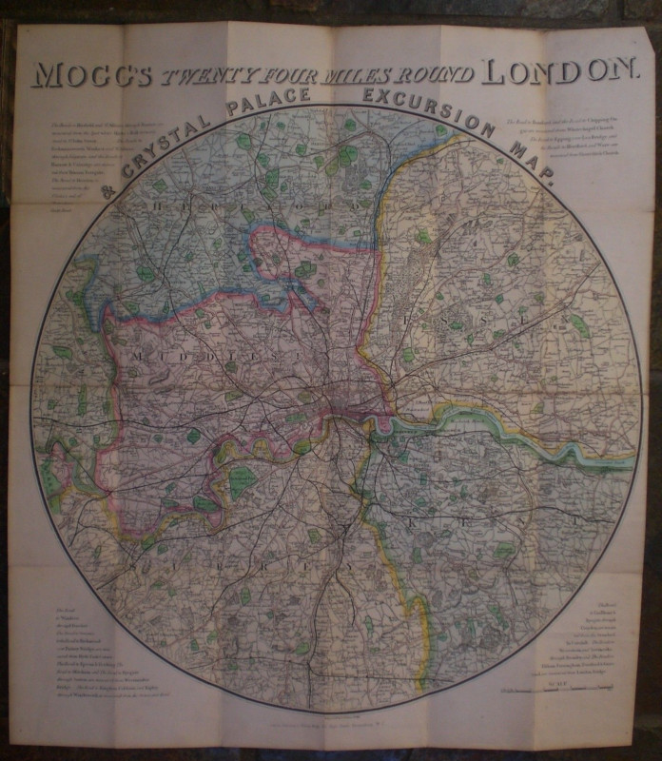Sporting Architecture
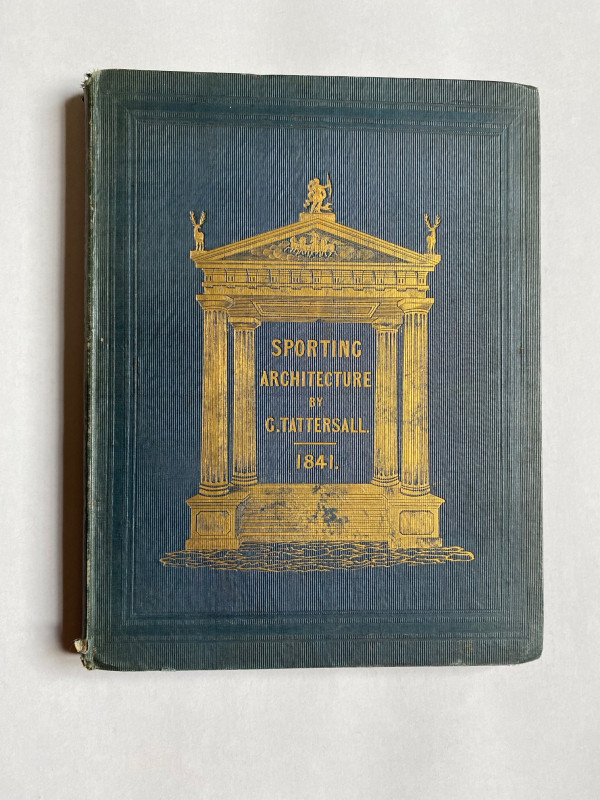




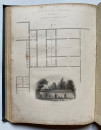


Book Description
Sporting Architecture by George Tattersall, published by Ackermann, London 1841. In stiff decorated cloth covered boards size 29 by 22 cm. 97 pages. Title and Tattersall’s name gold-stamped to the front. A guide to the buildings associated with horse racing and hunting with dogs. The book is a combination of an illustrated description of best practice in the construction of stud farms, race courses, stalls & kennels and plans for the various buildings associated with country sports. The illustrations take the form of engravings that include the grandstands at Epsom, Goodwood, Chester and Doncaster; kennels at the Warwickshire hunt; stables, yards and riding schools at Willesden and Newmarket; plus original designs for boxes, kennels and stables. 43 illustrations, many full page and some hand-coloured. The front endpaper has the bookplate of Joseph Neeld, a wealthy landowner and MP who "represented" a rotten borough and had the distinction of never giving a speech in the House of Commons. Some wear to head and foot of spine but binding sound. At some point in the past the book has suffered damp damage, with several pages and images left with damp stains and foxing. Many of the better illustrations would merit framing.
Author
Tattersall
Date
1841
Binding
Hardback
Publisher
Ackerman
Condition
Fair
Pages
97
Friends of the PBFA
For £10 get free entry to our fairs, updates from the PBFA and more.
Please email info@pbfa.org for more information
