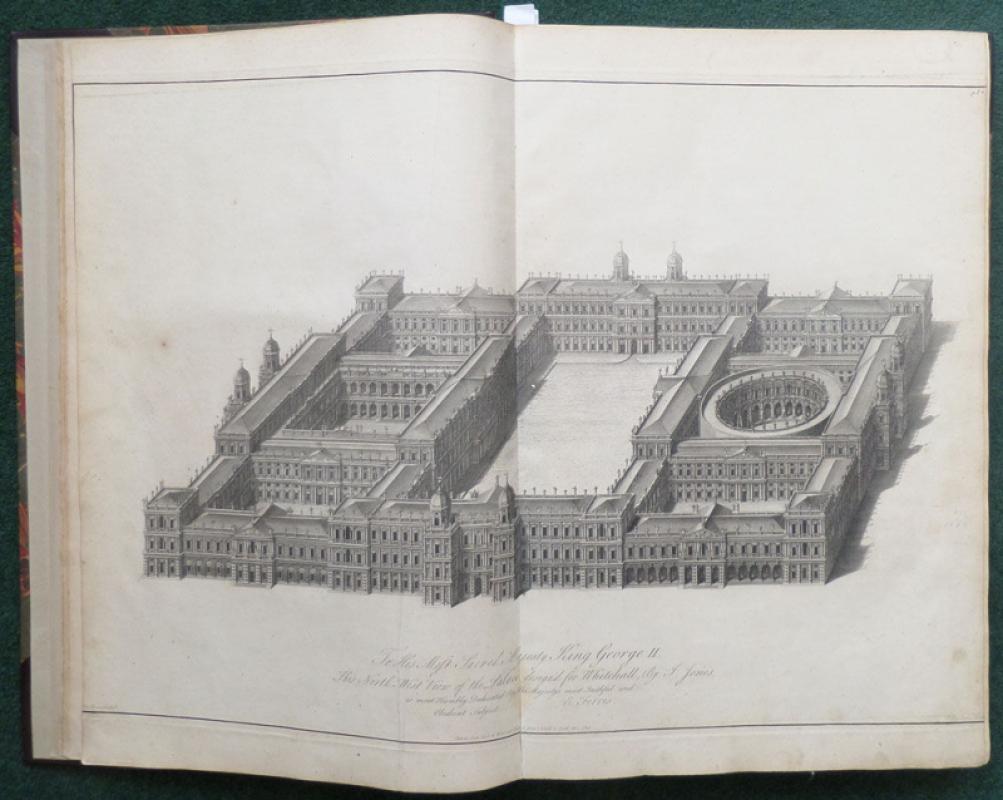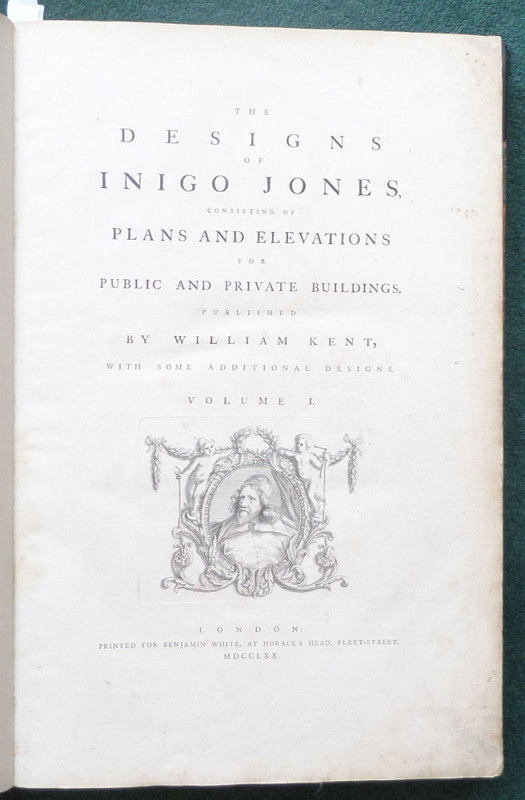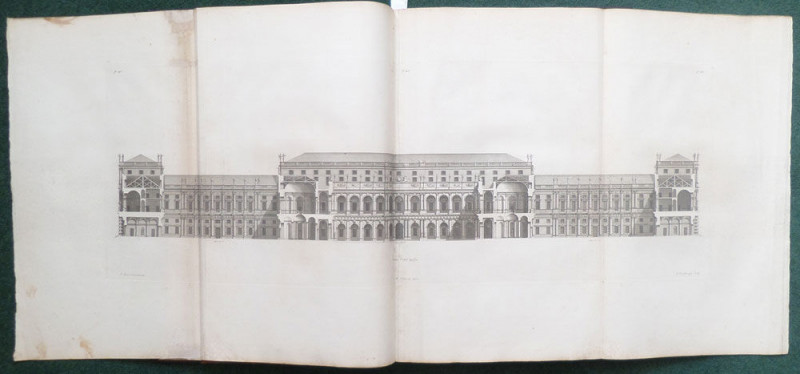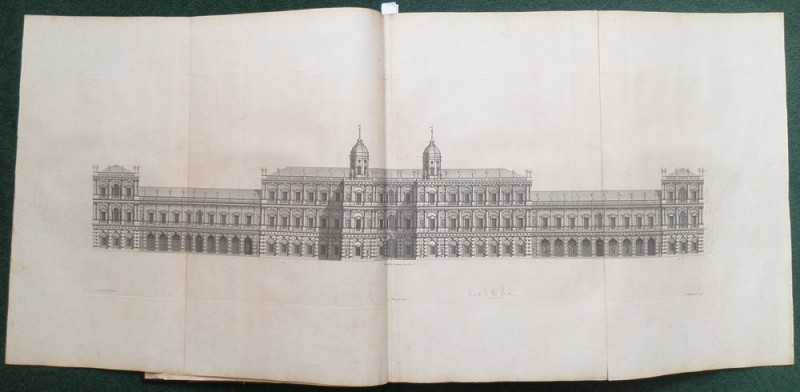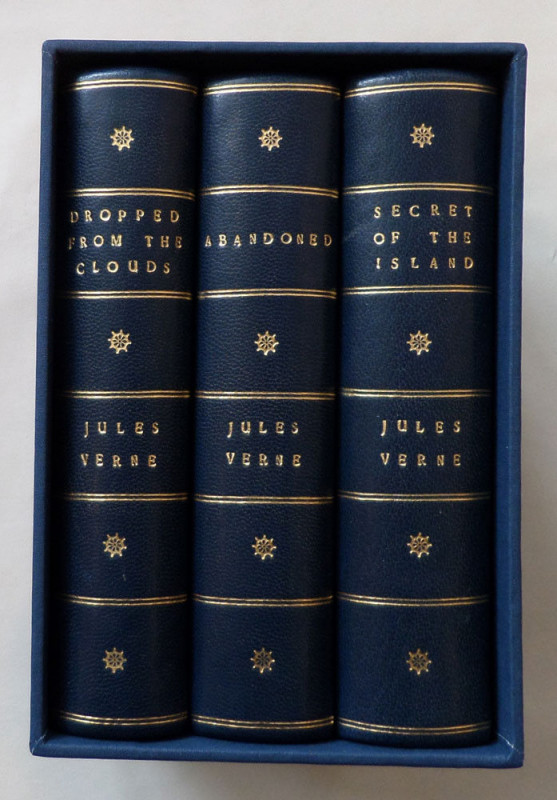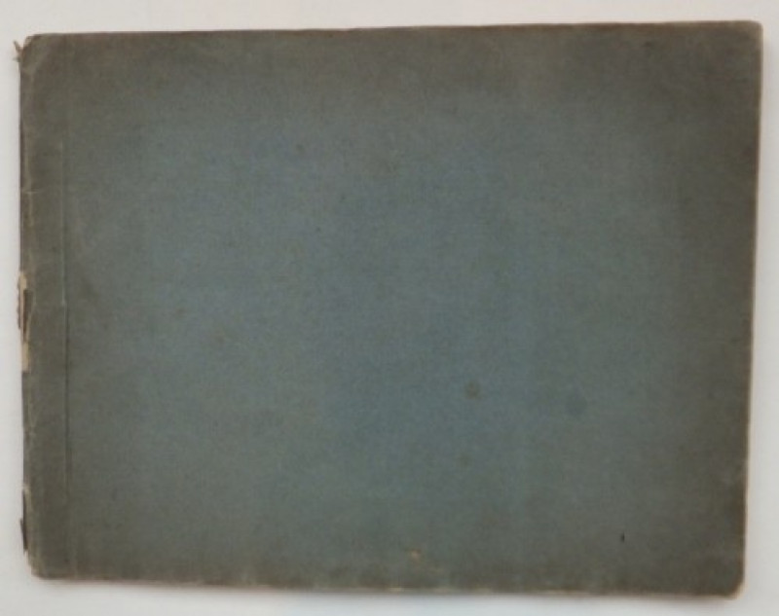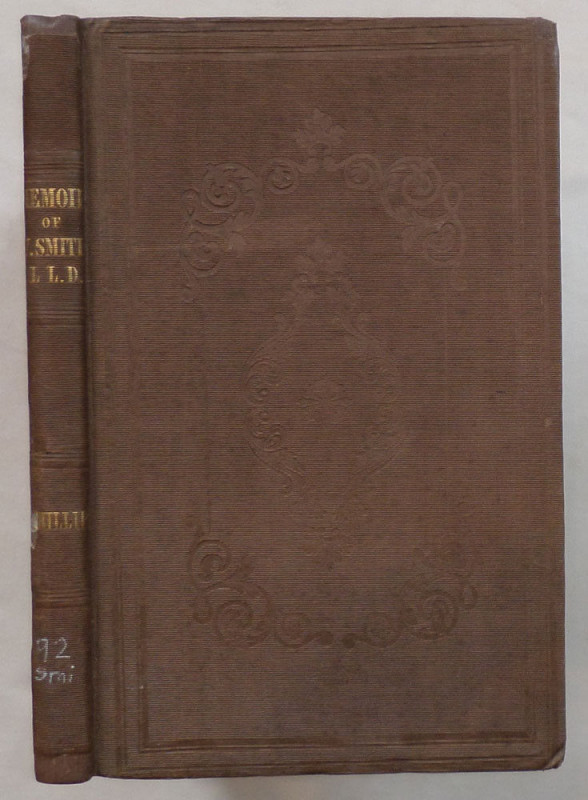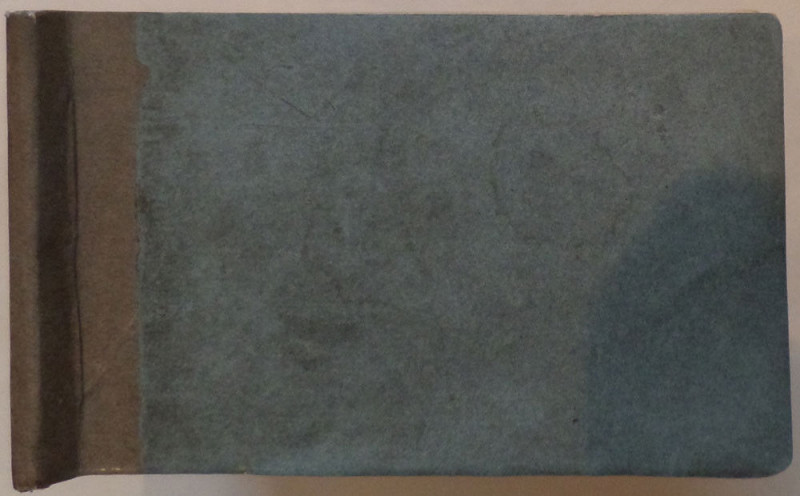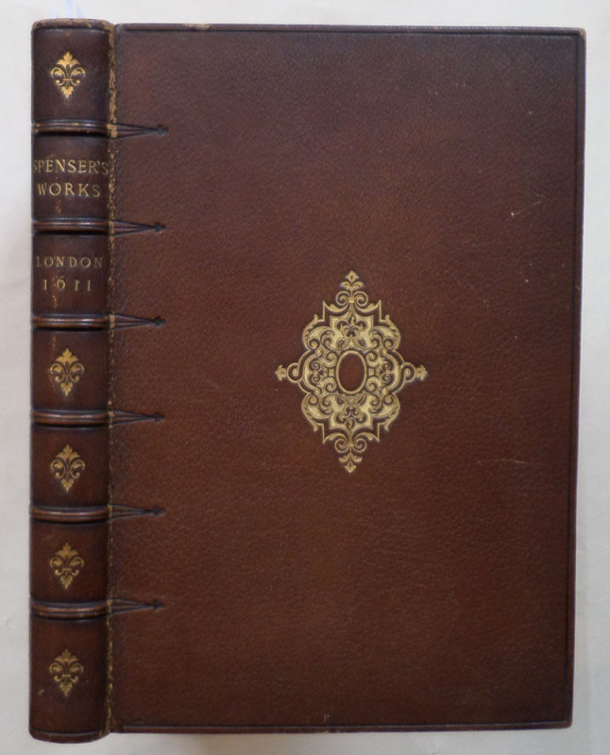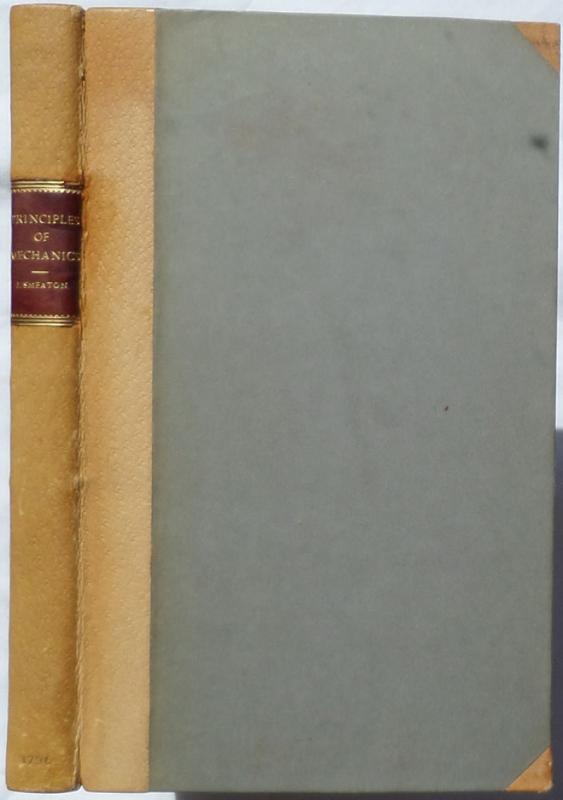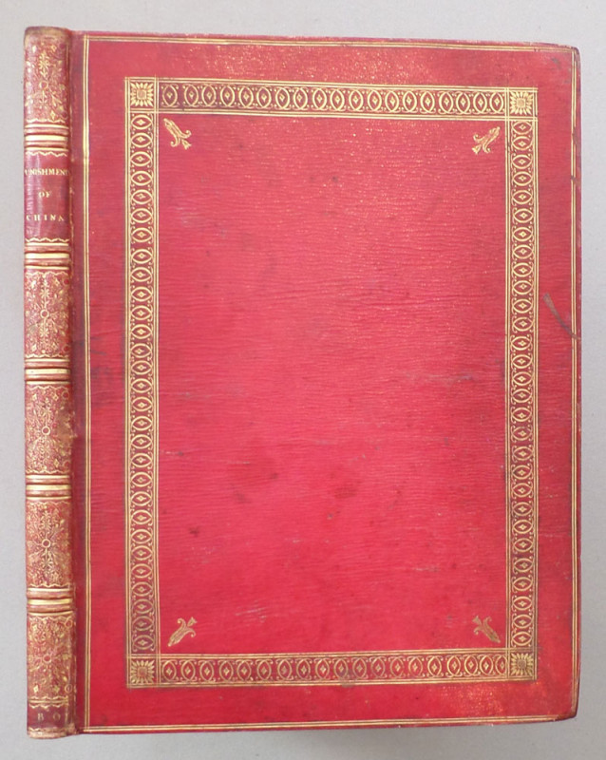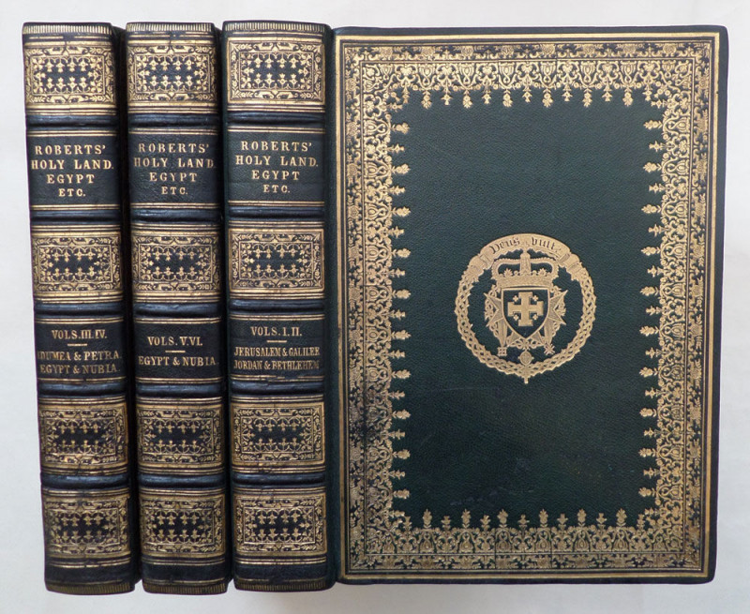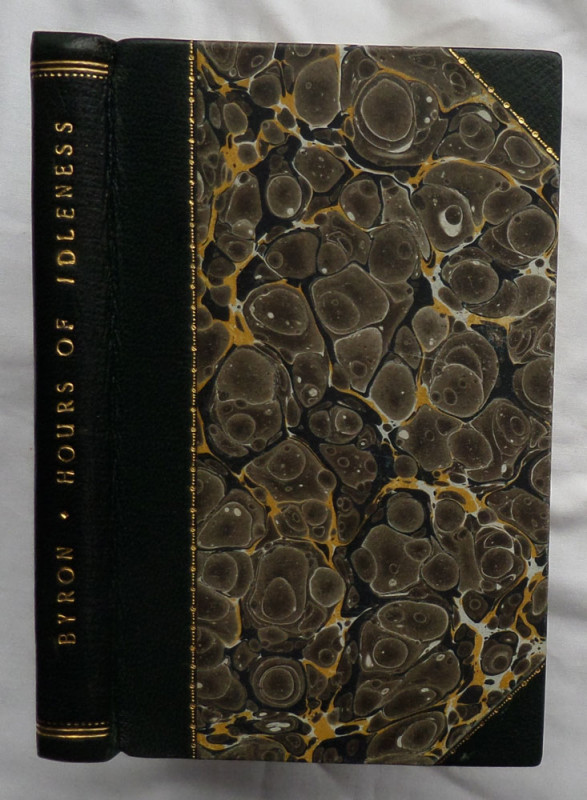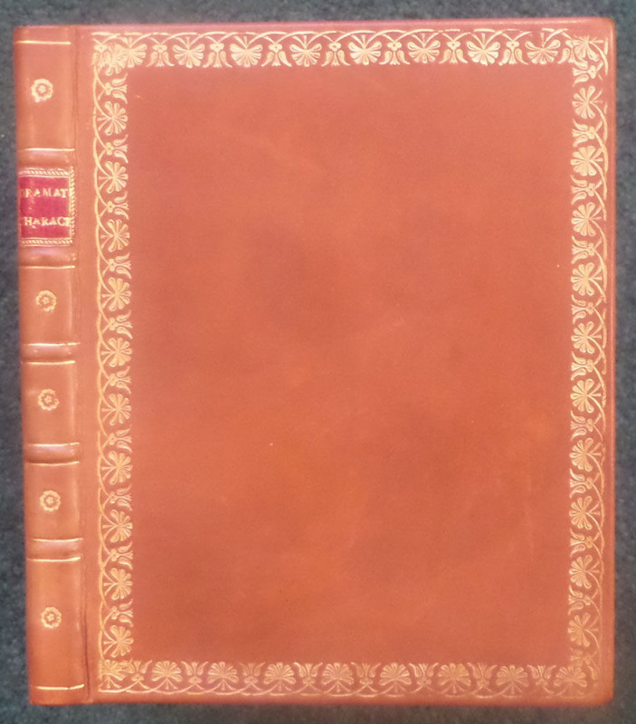The Designs of Inigo Jones, Consisting of Plans and Elevations for Public and Private Buildings.
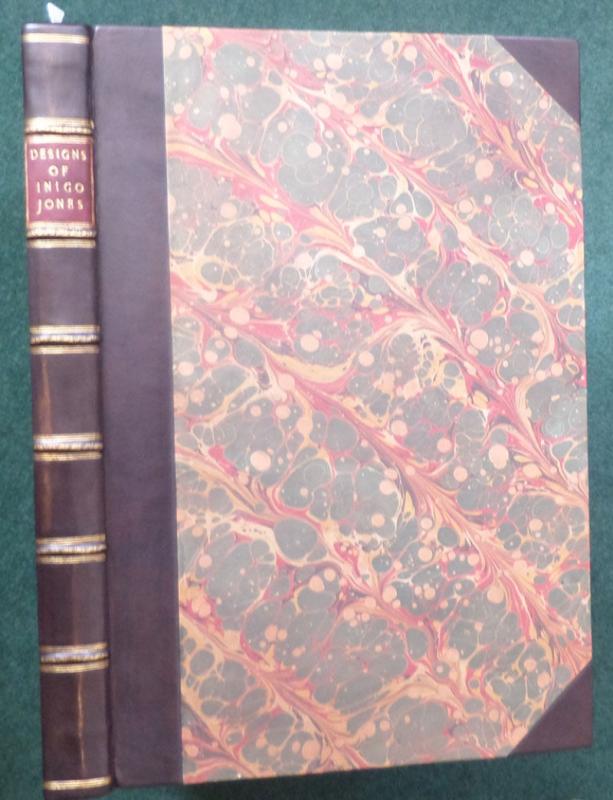

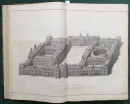



Book Description
In modern 'Old' half calf over red marbled boards, some blind tooling. Spine, gilt tooling, raised bands, gilt titles to red morocco label. Internally, 1770, 2 engraved title pages (with portrait vignettes), not paginated but leaves C-H (pl list in English & French), 73 plates, 2 vignettes, 2 headers, 2 footers, 2 initial letters. 1770, tp, B-D, tp, E-G, 65 pls, 2 vignettes, 2 headers, 2 footers, 2 initial letters, + 2 engraved title pages. Some occasional learned pencil measurements, some light water stains to a few pl margins, some light edge browning, some skilfull paper repairs. But overall, a Very Good + copy. (Folio, 347*522 mm).
Dealer Notes
The first edition was published in 1727 & there was another smaller edition published in 1835.
Made up of 138 numbered plates on 99 leaves, which include 26 doubles, and 5 quads. Numbered 1-73 in the first [part & 1-64 in the second.
Jones, architect and theatre designer. And: Kent, painter, architect, and designer of gardens and interior furnishings. See ODNB.
Made up of 138 numbered plates on 99 leaves, which include 26 doubles, and 5 quads. Numbered 1-73 in the first [part & 1-64 in the second.
Jones, architect and theatre designer. And: Kent, painter, architect, and designer of gardens and interior furnishings. See ODNB.
Author
JONES Inigo 1573-1652 (KENT William 1685-1748)
Date
1770
Publisher
Benjamin White. London: At Horace's Head, Fleet-Street.
Illustrator
JONES Inigo. FLITCROFT Henry 1697-1769. BURLINGTON Richard Boyle 3rd Earl 1694-1753. PALLADIO Andrea 1508-1580. WEBB John 1611-1672.
Friends of the PBFA
For £10 get free entry to our fairs, updates from the PBFA and more.
Please email info@pbfa.org for more information
