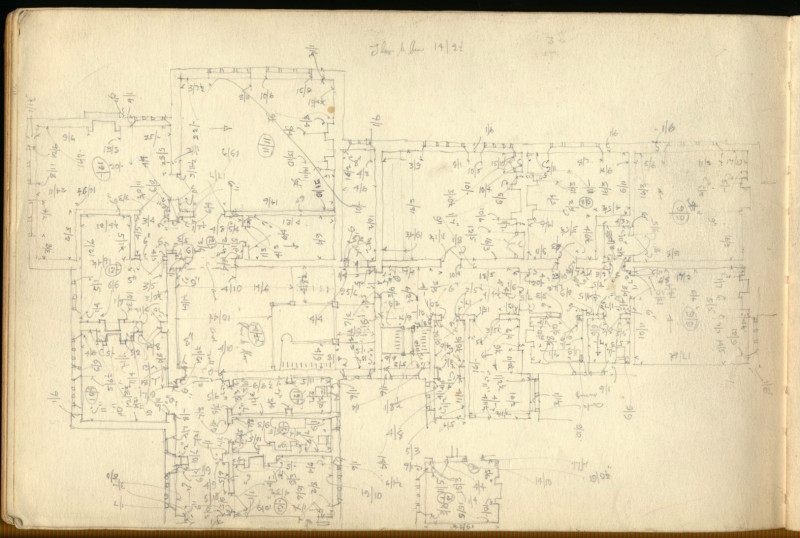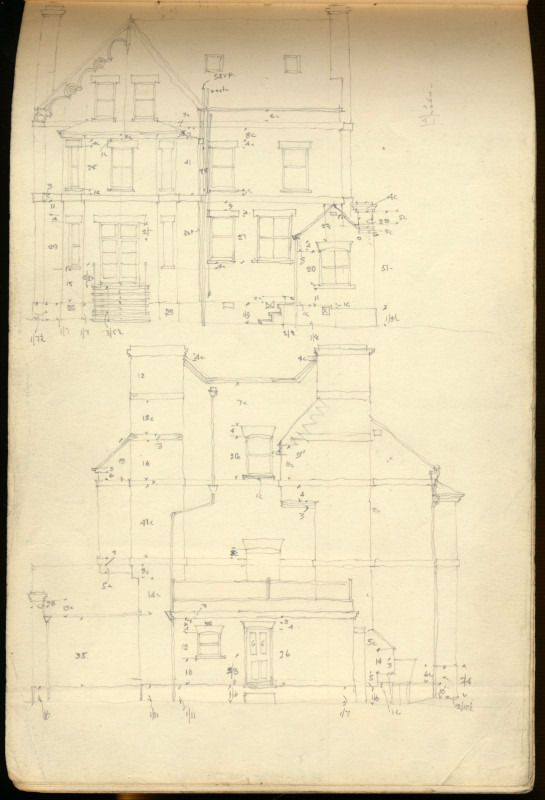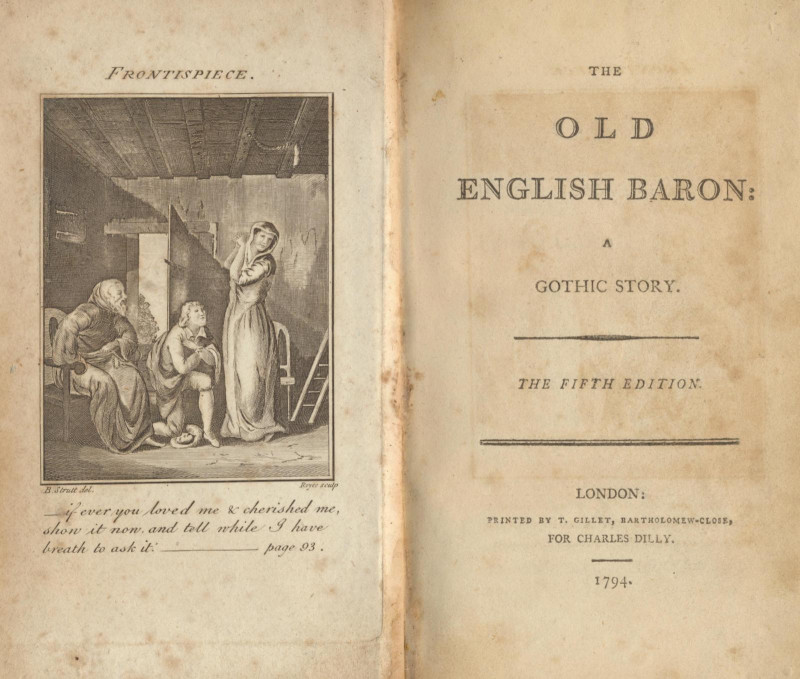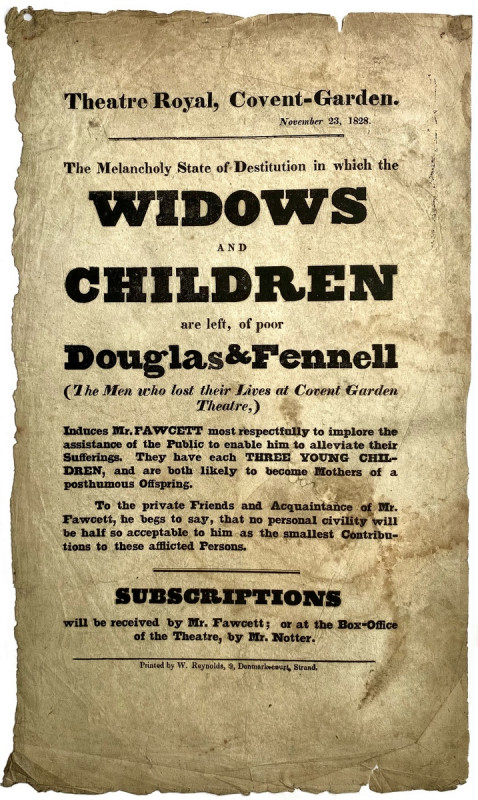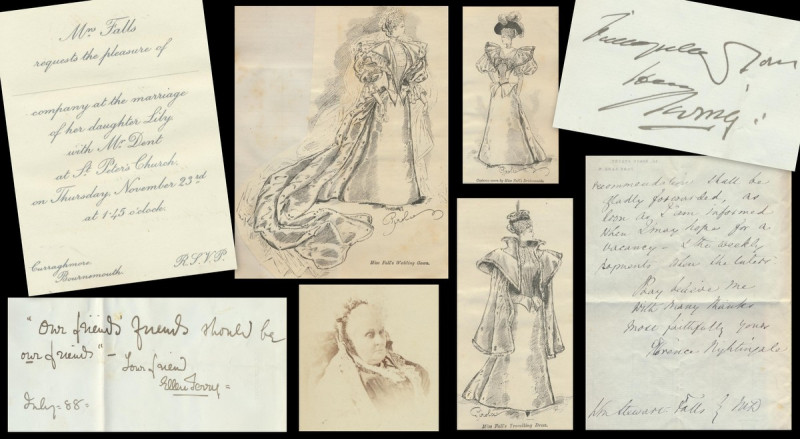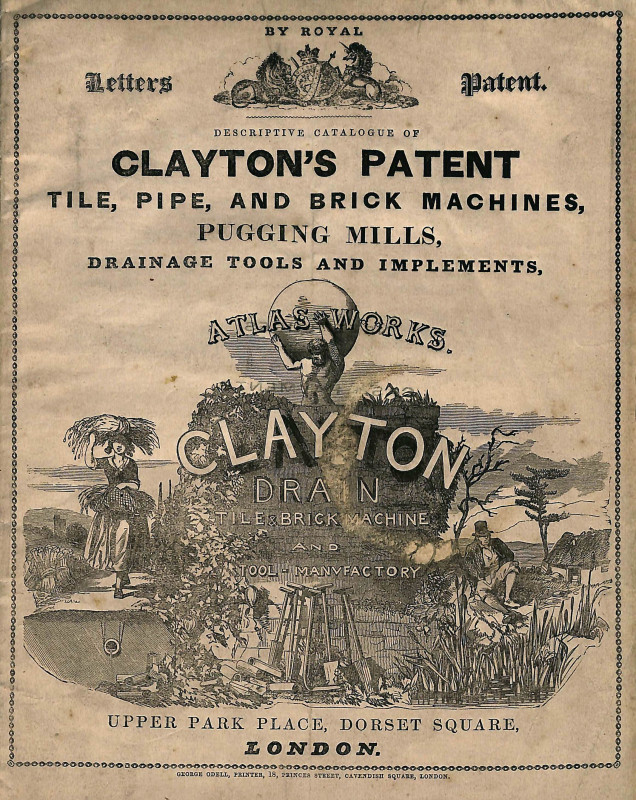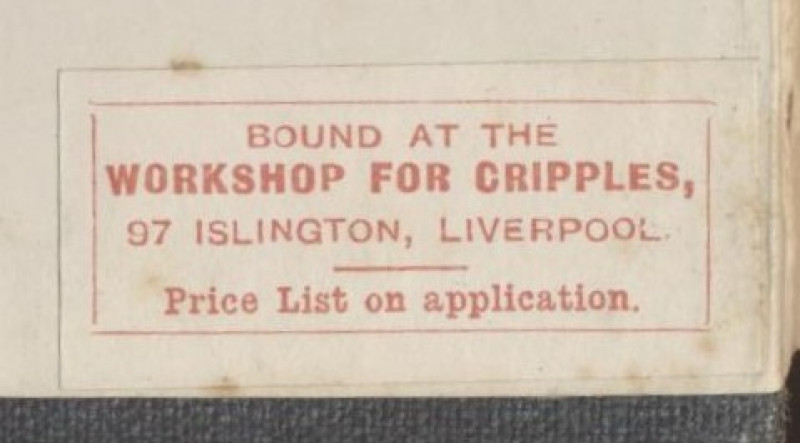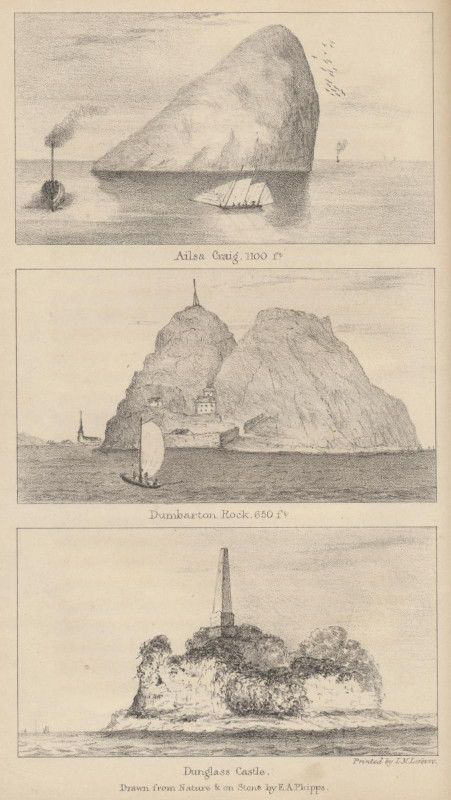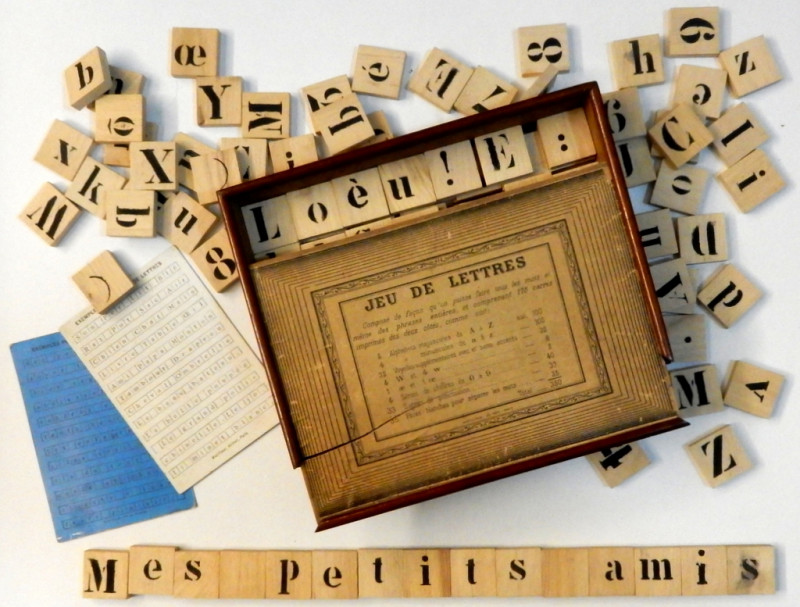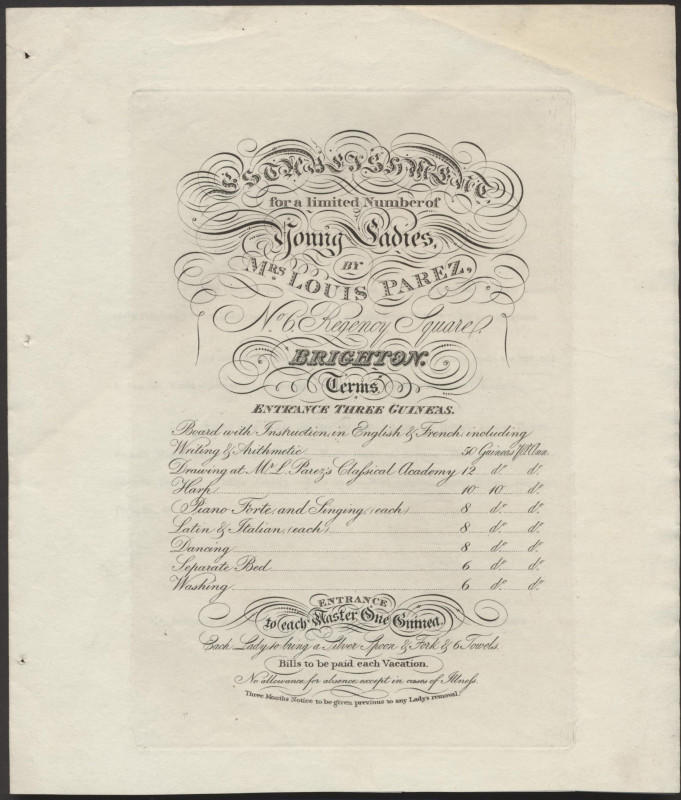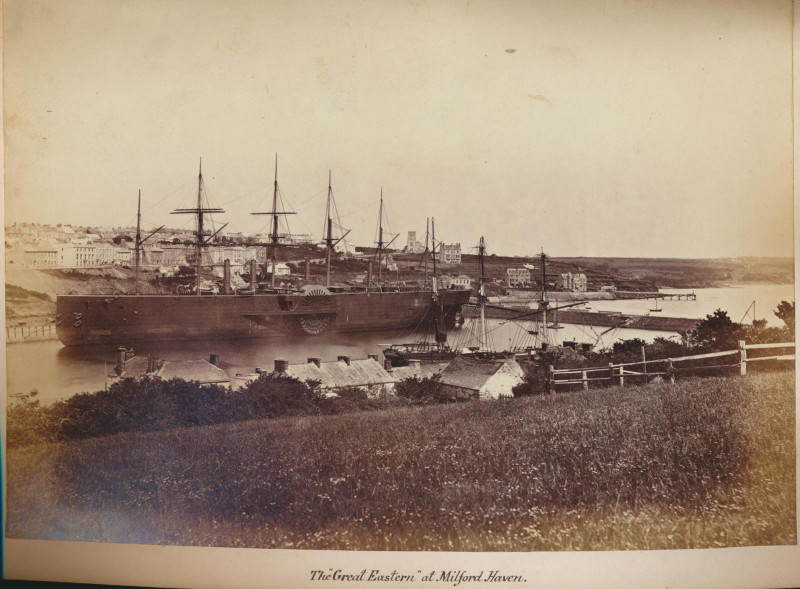Three Sketch Books.
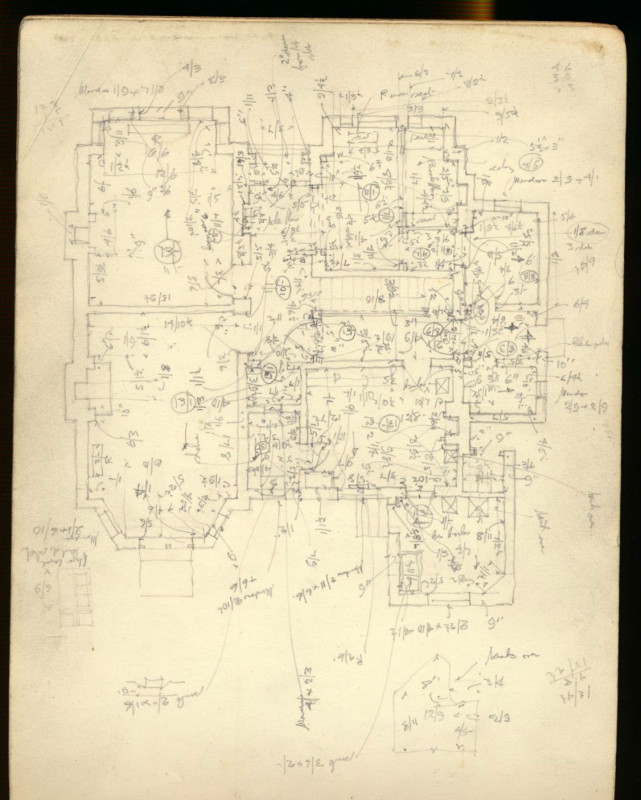
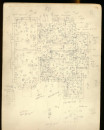


Book Description
An unusual group of sketchbooks illustrating a variety of London housing, but chiefly Victorian terraced, semi-detached and small villas dwellings.
More interesting is the excruciating pains that Williams has taken over measuring every detail. A quick check on Google Street View show that there are really no connections between the buildings he recorded as almost all have now undergone conversion, modification or have been swept away during some enthusiastic phase of redevelopment. The buildings can however be classed as ‘typical’ and there maybe is the connection to preserving a record of such architecture under threat during the then prevailing enthusiasm for demolition during the third quarter of the century.
We have been able to find very little on Williams other than his Edinburgh Diploma for architecture of 1922 and a travelling bursary that same year. He is very probably the same Edwin Williams who is noted in the transactions of the Ancient Monuments Society as: ‘E. Williams, Esq., MBE, MA, BArch, FRIBA, MTPI, 2, King Edward’s Grove, Teddington, Middlesex’. If this is indeed our man he was in partnership with his wife Rosalind Ann Rathbone ARIBA, until her death in 1975.
Author
WILLIAMS, Edwin H.H. architect.
Date
Undated but presumably the late 1940’s.
Binding
original turquoise cloth backed boards and each inscribed ‘E.H.H. Williams’.
Condition
Three volumes, each appox. 75 leaves, two extensively filled with measured plans and elevations drawn in pencil; the third volume only partially so;
Price: £150.00
Offered by Pickering & Chatto, Antiquarian Booksellers
Friends of the PBFA
For £10 get free entry to our fairs, updates from the PBFA and more.
Please email info@pbfa.org for more information
