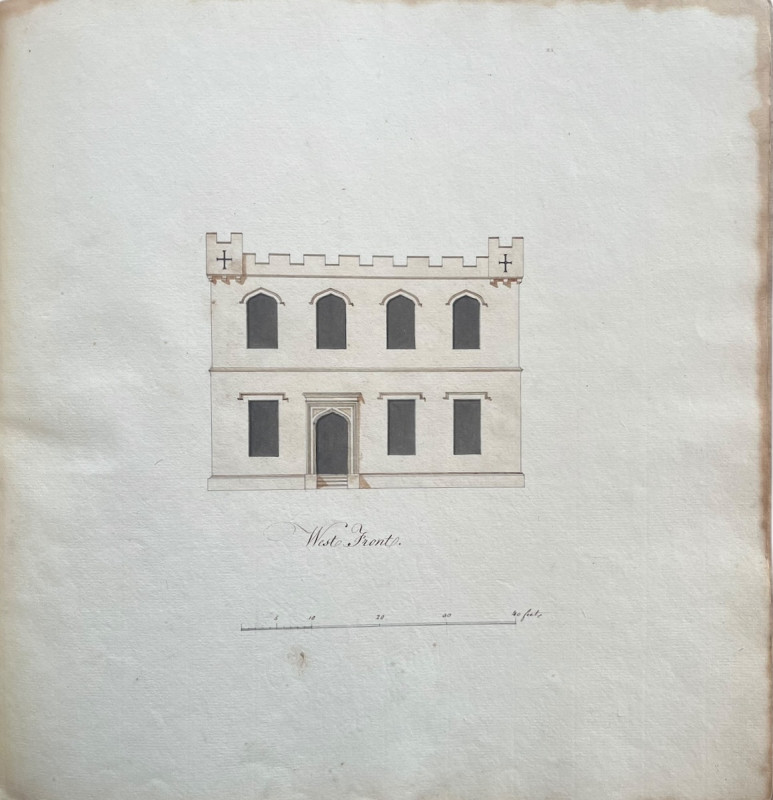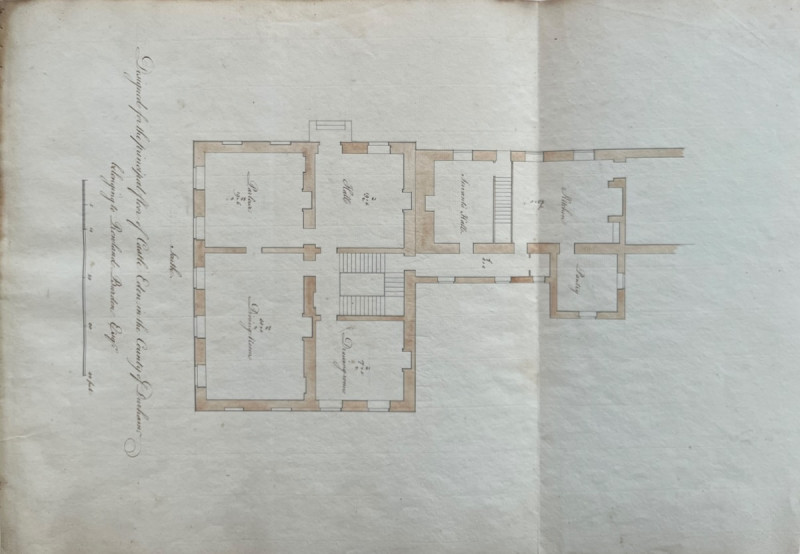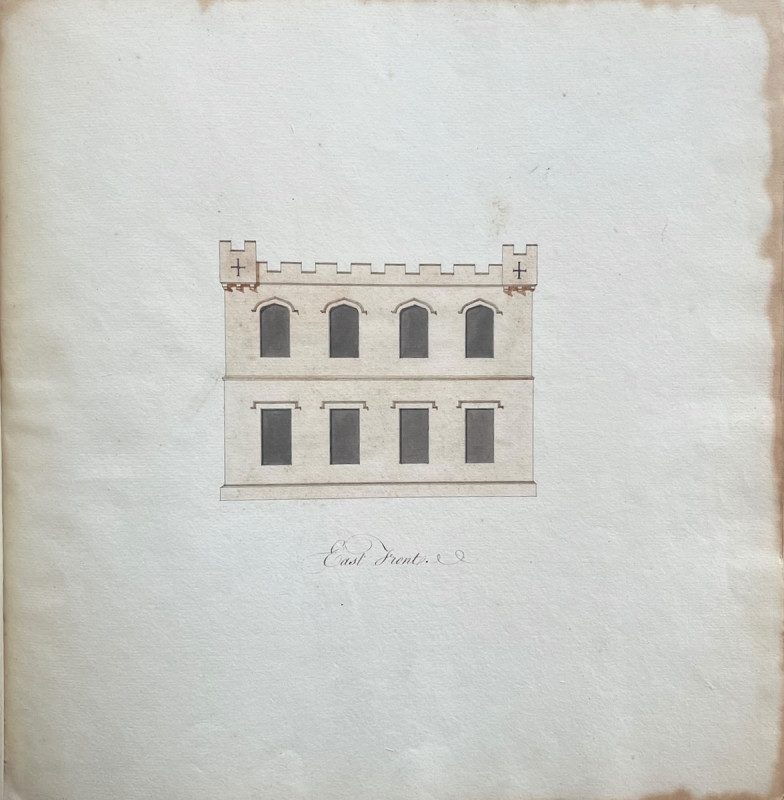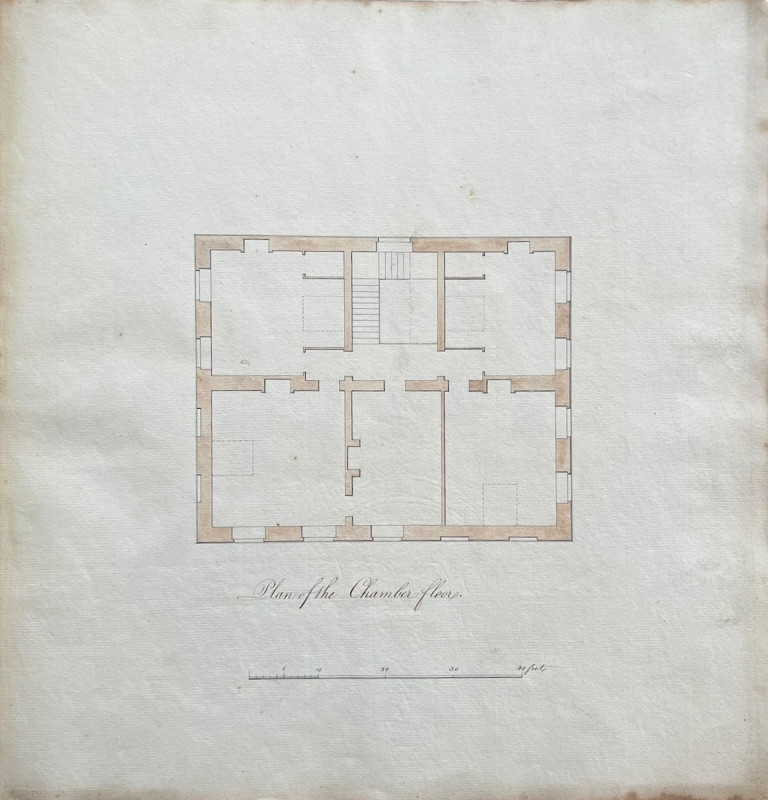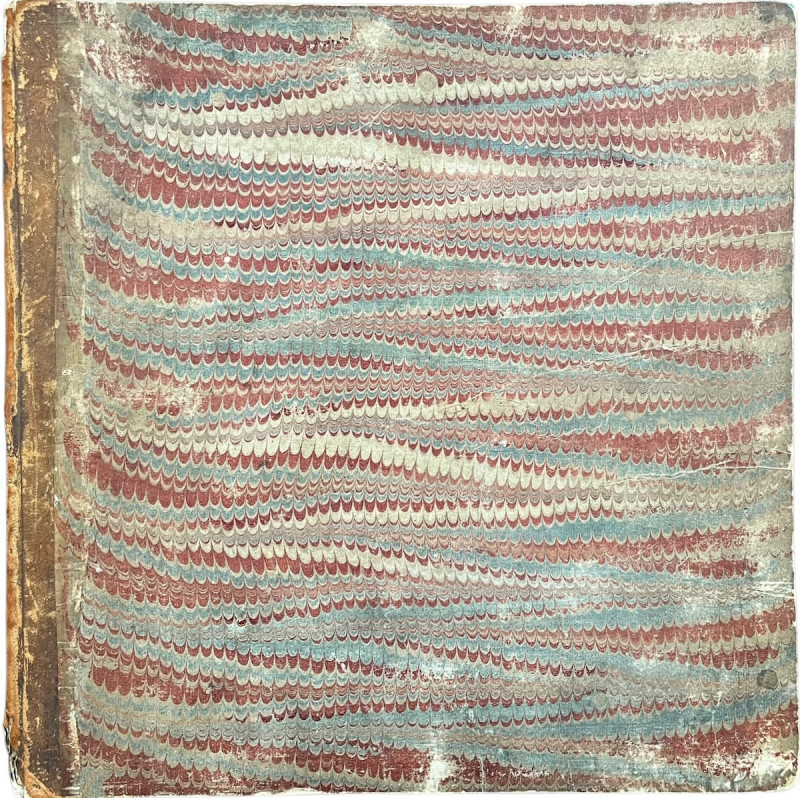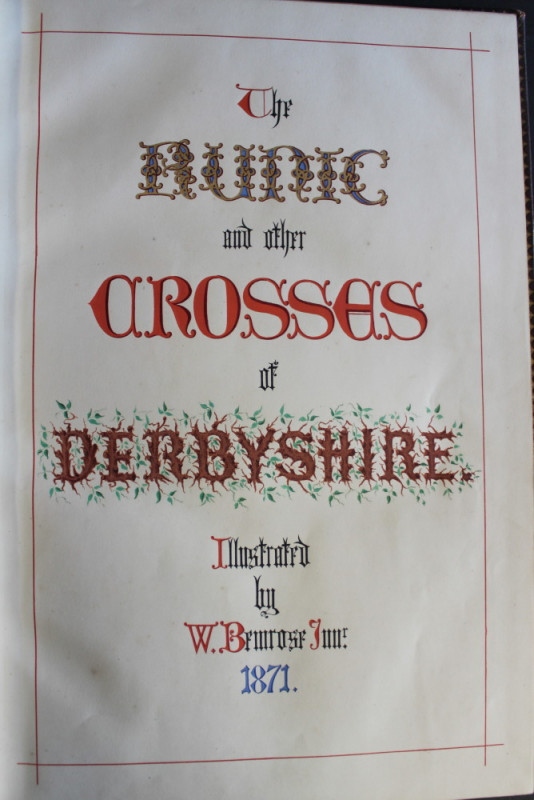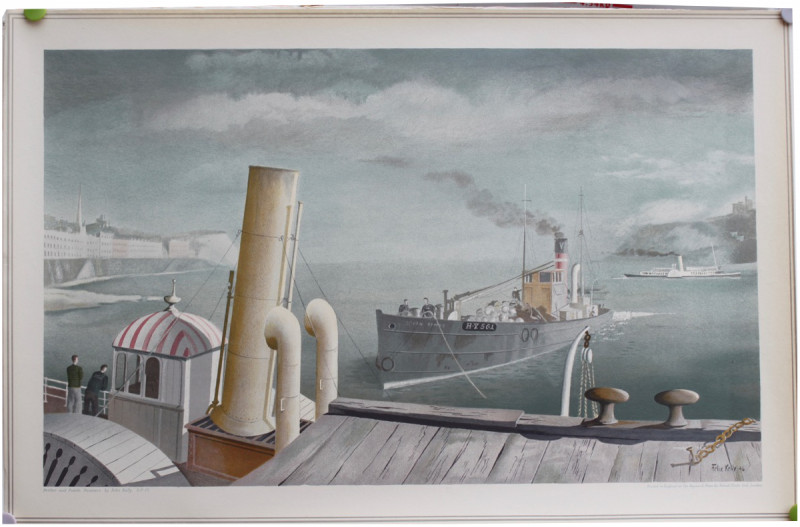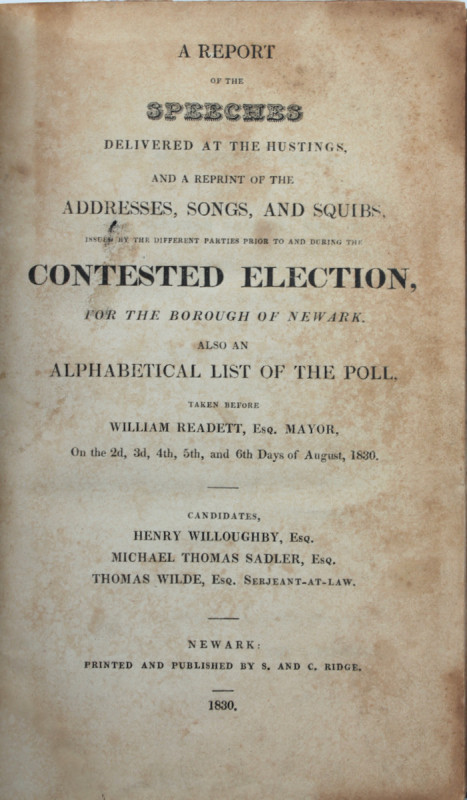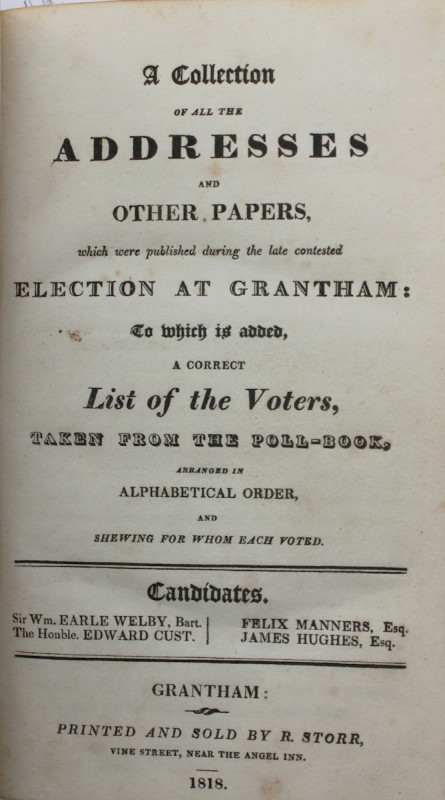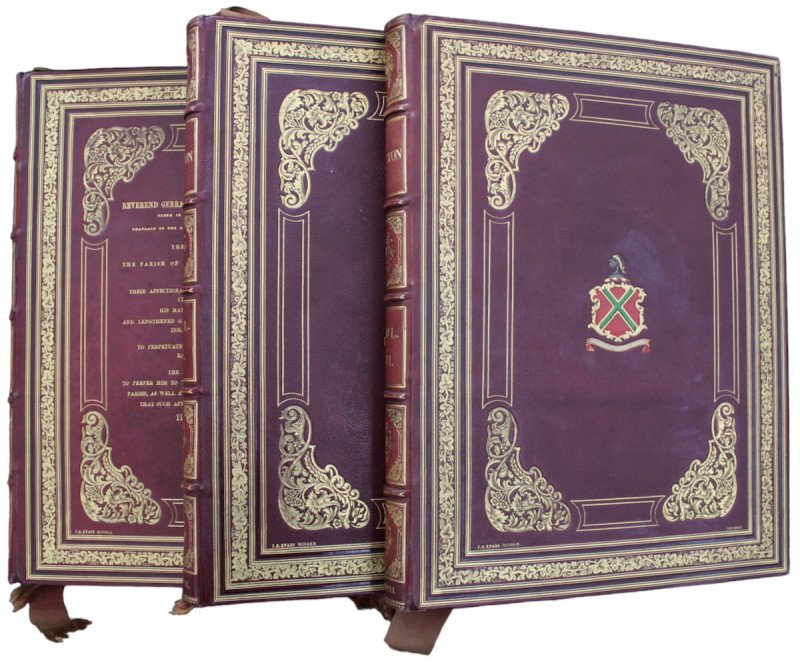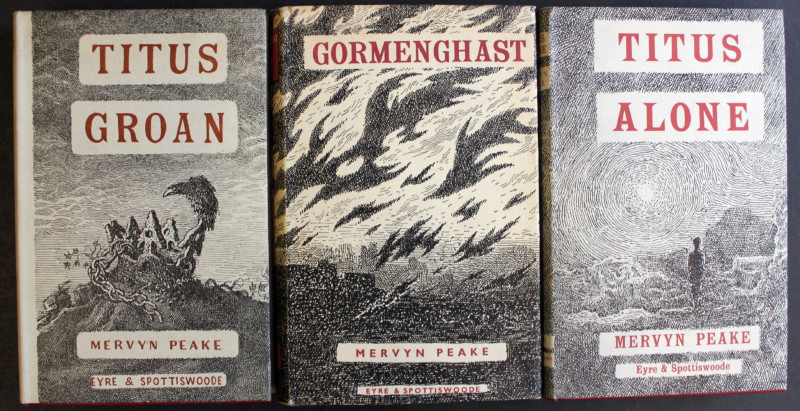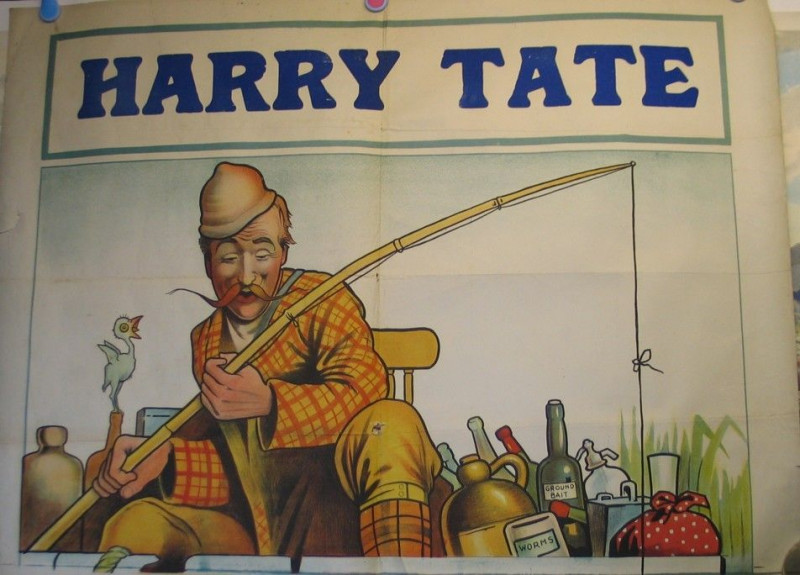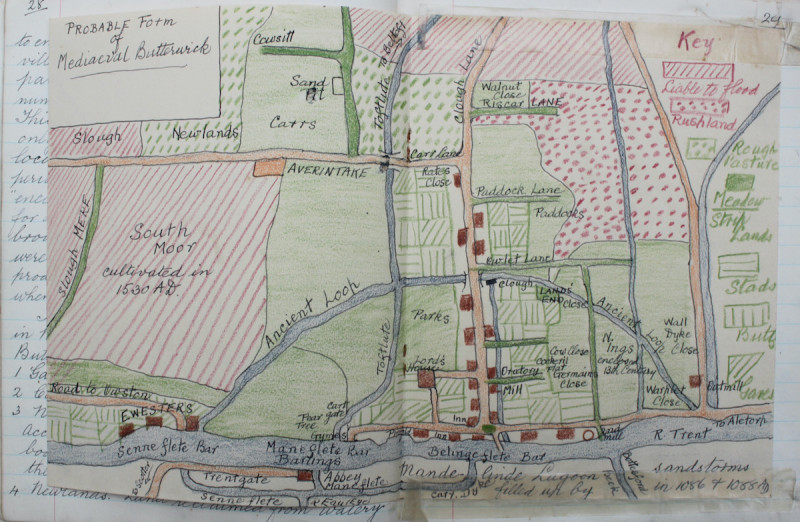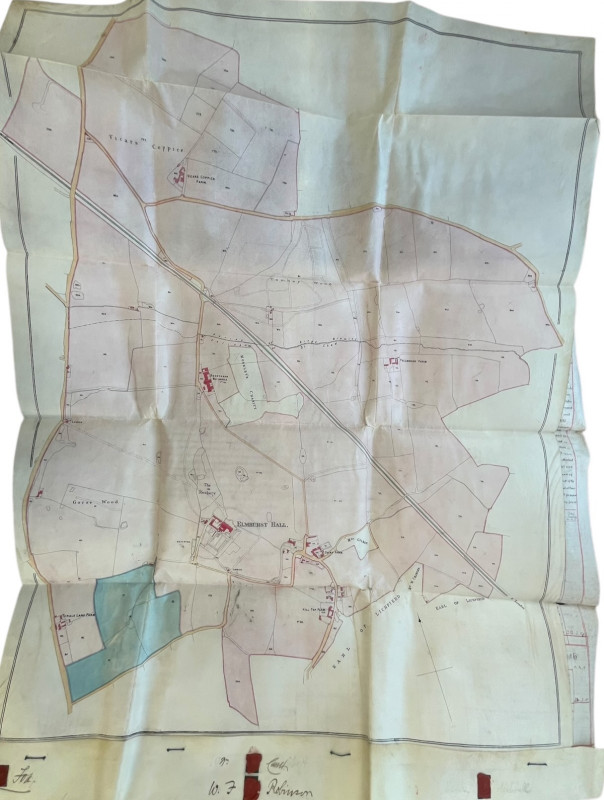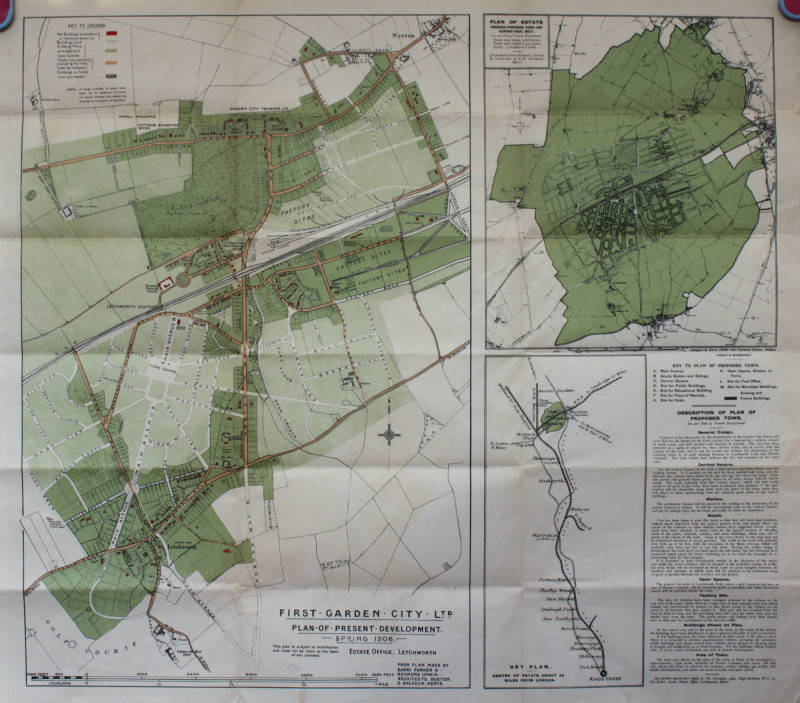DESIGNS FOR CASTLE EDEN
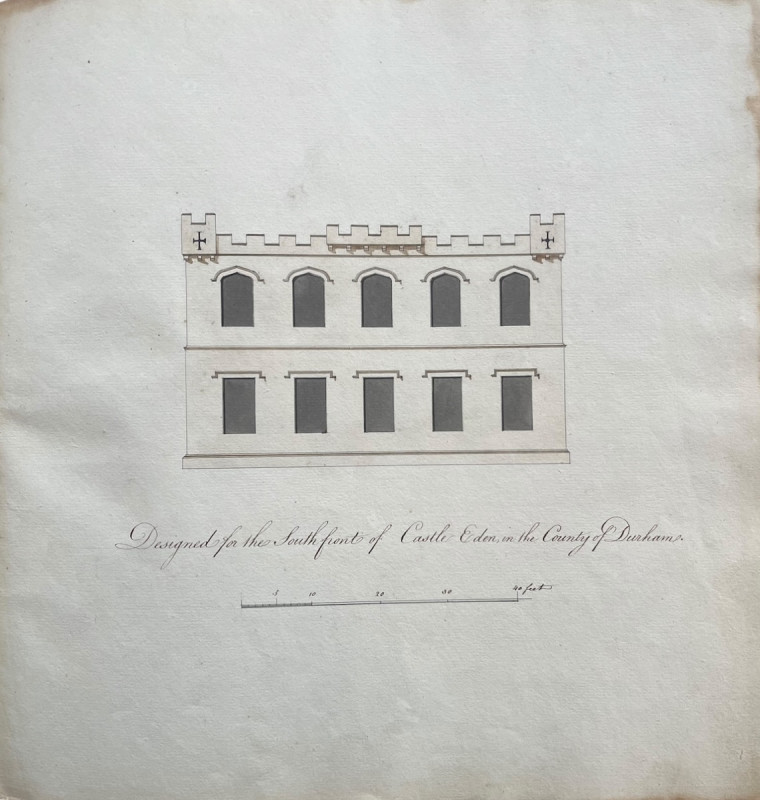
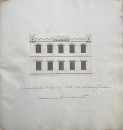
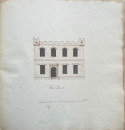

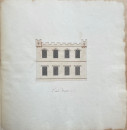
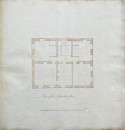
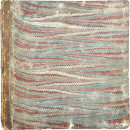
Book Description
NEWTON, William Designs for Castle Eden. c. 1765.
Square folio, 350 x 350 mm. Five pen and ink and ink and sepia wash architectural designs: principal floor of the house [folding], plan of the chamber floor, south front, west front, and east front. Contemporary sheep backed boards a little worn, pastedowns with old stains otherwise clean internally.
Dealer Notes
William Newton [1730 - 98] was an architect from Newcastle-upon-Tyne, best known for his classical designs with a growing number of country houses, churches and public buildings credited to him. He also executed several buildings in the gothic style including this one, The Castle at Castle Eden in County Durham, considered his finest building in this style. When the Newcastle Merchant Rowland Burdon bought the estate in 1758, he immediately began improvements, starting with reconstructing the parish church [also by Newton]. In around 1764 Burdon commissioned Newton to prepare designs for a new country house on the estate. This folio of designs would appear to be an early draft of his designs and many of the elements were incorporated into the final building. [see Georgian Group Journal, Volume XVI. 2008]
Author
WILLIAM NEWTON
Date
1765
Friends of the PBFA
For £10 get free entry to our fairs, updates from the PBFA and more.
Please email info@pbfa.org for more information
